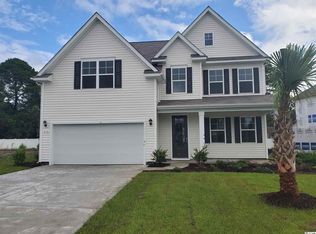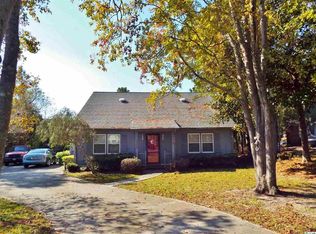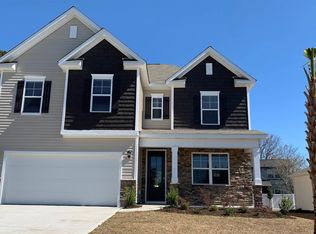Sold for $475,000 on 01/14/25
$475,000
434 Pacific Commons Dr., Surfside Beach, SC 29575
5beds
2,688sqft
Single Family Residence
Built in 2020
6,969.6 Square Feet Lot
$462,500 Zestimate®
$177/sqft
$2,851 Estimated rent
Home value
$462,500
$430,000 - $500,000
$2,851/mo
Zestimate® history
Loading...
Owner options
Explore your selling options
What's special
Welcome home to this stunning 4BR-3.5BA plus bonus room residence in The Retreat at Ocean Commons community, situated in Surfside Beach. The Forrester model boasts an open and airy first-floor living plan. Upon entering, the luxury vinyl plank flooring, which extends throughout the first level, immediately catches the eye, along with a beautiful open staircase leading to the second floor and an inviting foyer. To the right of the entrance is the formal dining room. The kitchen boasts a sleek, modern design with granite countertops, ample cabinetry, a gas stove, and a pantry. The living room and kitchen share an open floor plan. The kitchen also features a spacious work island that doubles as a breakfast bar. Conveniently, there is a bedroom and full bath on the first floor, ideal for guests. The master suite features a tray ceiling, a walk-in closet, dual sinks in the master bathroom, and an oversized tiled shower. The second-floor houses two additional bedrooms, the laundry room, and a sizable bonus room above the garage. Sliding glass doors open to the rear patio with views of the backyard. A built-in cubby near the garage entrance provides a convenient spot for coats and shoes. The Retreat at Ocean Commons is conveniently located near Surfside Beach, Murrells Inlet, and the array of shopping, dining, and entertainment options at Market Commons. Best of all, it's just one mile from the beach!
Zillow last checked: 8 hours ago
Listing updated: January 16, 2025 at 09:15am
Listed by:
Ryan Korros Team Cell:843-455-6580,
RE/MAX Southern Shores
Bought with:
Asbury Coastal Group
CB Sea Coast Advantage CF
Source: CCAR,MLS#: 2416817 Originating MLS: Coastal Carolinas Association of Realtors
Originating MLS: Coastal Carolinas Association of Realtors
Facts & features
Interior
Bedrooms & bathrooms
- Bedrooms: 5
- Bathrooms: 4
- Full bathrooms: 3
- 1/2 bathrooms: 1
Primary bedroom
- Features: Ceiling Fan(s), Walk-In Closet(s)
- Level: Second
Primary bedroom
- Dimensions: 15x15
Bedroom 1
- Level: First
Bedroom 1
- Dimensions: 11x12
Bedroom 2
- Level: Second
Bedroom 2
- Dimensions: 11x11
Bedroom 3
- Level: Second
Bedroom 3
- Dimensions: 11x13
Primary bathroom
- Features: Dual Sinks, Separate Shower, Vanity
Dining room
- Features: Separate/Formal Dining Room
Dining room
- Dimensions: 11x14
Great room
- Dimensions: 15x19
Kitchen
- Features: Breakfast Bar, Kitchen Island, Pantry, Stainless Steel Appliances, Solid Surface Counters
Kitchen
- Dimensions: 12x20
Other
- Features: Bedroom on Main Level, Entrance Foyer
Heating
- Central, Electric, Gas
Cooling
- Central Air
Appliances
- Included: Dishwasher, Disposal, Microwave, Range, Refrigerator
- Laundry: Washer Hookup
Features
- Breakfast Bar, Bedroom on Main Level, Entrance Foyer, Kitchen Island, Stainless Steel Appliances, Solid Surface Counters
- Flooring: Carpet, Luxury Vinyl, Luxury VinylPlank, Tile
Interior area
- Total structure area: 3,173
- Total interior livable area: 2,688 sqft
Property
Parking
- Total spaces: 4
- Parking features: Attached, Garage, Two Car Garage
- Attached garage spaces: 2
Features
- Levels: Two
- Stories: 2
- Patio & porch: Front Porch, Patio
- Exterior features: Patio
Lot
- Size: 6,969 sqft
- Dimensions: 57 x 98 x 82 x 101
- Features: City Lot, Irregular Lot
Details
- Additional parcels included: ,
- Parcel number: 45906040144
- Zoning: RES
- Special conditions: None
Construction
Type & style
- Home type: SingleFamily
- Architectural style: Traditional
- Property subtype: Single Family Residence
Materials
- Vinyl Siding, Wood Frame
- Foundation: Slab
Condition
- Resale
- Year built: 2020
Details
- Builder model: Forrester E
- Builder name: DR Horton
Utilities & green energy
- Water: Public
- Utilities for property: Electricity Available, Natural Gas Available, Sewer Available, Underground Utilities, Water Available
Community & neighborhood
Community
- Community features: Golf Carts OK, Long Term Rental Allowed
Location
- Region: Myrtle Beach
- Subdivision: The Retreat @ Ocean Commons
HOA & financial
HOA
- Has HOA: Yes
- HOA fee: $74 monthly
- Amenities included: Owner Allowed Golf Cart, Owner Allowed Motorcycle, Pet Restrictions
- Services included: Common Areas, Legal/Accounting
Other
Other facts
- Listing terms: Conventional
Price history
| Date | Event | Price |
|---|---|---|
| 1/14/2025 | Sold | $475,000-4%$177/sqft |
Source: | ||
| 11/11/2024 | Contingent | $495,000$184/sqft |
Source: | ||
| 8/20/2024 | Price change | $495,000-3.9%$184/sqft |
Source: | ||
| 7/18/2024 | Listed for sale | $515,000+66.8%$192/sqft |
Source: | ||
| 9/11/2020 | Listing removed | $308,745$115/sqft |
Source: D.R. Horton - Myrtle Beach | ||
Public tax history
Tax history is unavailable.
Neighborhood: 29575
Nearby schools
GreatSchools rating
- 9/10Lakewood Elementary SchoolGrades: PK-5Distance: 1.5 mi
- 7/10Socastee MiddleGrades: 6-8Distance: 2.5 mi
- 7/10Socastee High SchoolGrades: 9-12Distance: 4.1 mi
Schools provided by the listing agent
- Elementary: Lakewood Elementary School
- Middle: Socastee Middle School
- High: Socastee High School
Source: CCAR. This data may not be complete. We recommend contacting the local school district to confirm school assignments for this home.

Get pre-qualified for a loan
At Zillow Home Loans, we can pre-qualify you in as little as 5 minutes with no impact to your credit score.An equal housing lender. NMLS #10287.
Sell for more on Zillow
Get a free Zillow Showcase℠ listing and you could sell for .
$462,500
2% more+ $9,250
With Zillow Showcase(estimated)
$471,750

