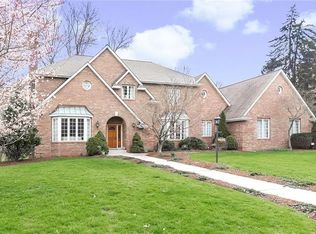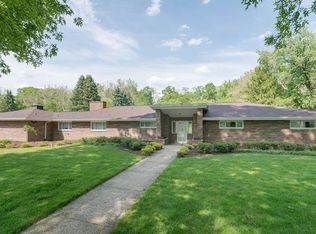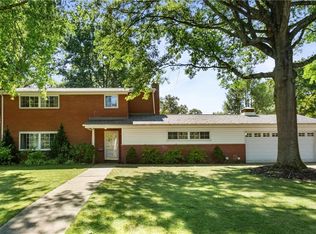Sold for $1,111,000 on 03/15/24
$1,111,000
434 Oliver Rd, Sewickley, PA 15143
3beds
5,200sqft
Single Family Residence
Built in 1950
1.6 Acres Lot
$1,293,200 Zestimate®
$214/sqft
$5,005 Estimated rent
Home value
$1,293,200
$1.18M - $1.45M
$5,005/mo
Zestimate® history
Loading...
Owner options
Explore your selling options
What's special
Unbelievable opportunity to own this beautiful brick home on a "park Like" lot in the heart of Edgeworth! This is a prime location walkable shops, schools, parks and much more! Beautiful high ceilings throughout the first floor and abundant sunlight! There are 3 huge bedrooms each with their own on suite bathroom and walk-in closets. The basement offers endless opportunities. In addition to the large finished game room there are two additional rooms that can can be used as bedrooms or as an in-law suite. There is also a a huge home office that has outdoor access through the internal garage. The kitchen has a Stainless DCS Commercial 6 Burner Gas Stove with double ovens that is perfect for entertaining! It also features white cabinetry, granite counters and easy access to the formal dinning room. The Large master has vaulted ceilings and has an additional bonus sitting/ office space connected to the master bath and walk-in closets.
Zillow last checked: 8 hours ago
Listing updated: March 15, 2024 at 05:04pm
Listed by:
Kristen Burger 412-746-7764,
COMPASS PENNSYLVANIA, LLC
Bought with:
Ausra Gecys Gause, RS207580L
HOWARD HANNA REAL ESTATE SERVICES
Source: WPMLS,MLS#: 1637111 Originating MLS: West Penn Multi-List
Originating MLS: West Penn Multi-List
Facts & features
Interior
Bedrooms & bathrooms
- Bedrooms: 3
- Bathrooms: 5
- Full bathrooms: 4
- 1/2 bathrooms: 1
Primary bedroom
- Level: Upper
- Dimensions: 15x15
Bedroom 2
- Level: Upper
- Dimensions: 17x12
Bedroom 3
- Level: Upper
- Dimensions: 15x13
Bonus room
- Level: Lower
- Dimensions: 14x15
Bonus room
- Level: Lower
- Dimensions: 26x12
Bonus room
- Level: Lower
- Dimensions: 15x14
Den
- Level: Main
- Dimensions: 13x8
Dining room
- Level: Main
- Dimensions: 15x12
Entry foyer
- Level: Main
- Dimensions: 16x9
Family room
- Level: Main
- Dimensions: 20x19
Game room
- Level: Lower
- Dimensions: 22x14
Kitchen
- Level: Main
- Dimensions: 29x14
Living room
- Level: Main
- Dimensions: 15x15
Heating
- Forced Air, Gas
Cooling
- Central Air
Appliances
- Included: Some Gas Appliances, Dryer, Dishwasher, Disposal, Refrigerator, Stove, Washer
Features
- Jetted Tub, Pantry, Window Treatments
- Flooring: Carpet, Hardwood
- Windows: Window Treatments
- Basement: Full,Finished,Walk-Up Access
- Number of fireplaces: 2
- Fireplace features: Gas, Log Lighter
Interior area
- Total structure area: 5,200
- Total interior livable area: 5,200 sqft
Property
Parking
- Total spaces: 2
- Parking features: Built In, Detached, Garage, Garage Door Opener
- Has attached garage: Yes
Features
- Levels: Two
- Stories: 2
- Has spa: Yes
Lot
- Size: 1.60 Acres
- Dimensions: 1.6
Details
- Parcel number: 0602J00310000000
Construction
Type & style
- Home type: SingleFamily
- Architectural style: Two Story
- Property subtype: Single Family Residence
Materials
- Brick
- Roof: Asphalt
Condition
- Resale
- Year built: 1950
Utilities & green energy
- Sewer: Public Sewer
- Water: Public
Community & neighborhood
Community
- Community features: Public Transportation
Location
- Region: Sewickley
Price history
| Date | Event | Price |
|---|---|---|
| 3/15/2024 | Sold | $1,111,000-5.4%$214/sqft |
Source: | ||
| 1/27/2024 | Contingent | $1,175,000$226/sqft |
Source: | ||
| 1/9/2024 | Listed for sale | $1,175,000-6%$226/sqft |
Source: | ||
| 7/11/2023 | Listing removed | -- |
Source: | ||
| 5/18/2023 | Listed for sale | $1,250,000-3.5%$240/sqft |
Source: | ||
Public tax history
| Year | Property taxes | Tax assessment |
|---|---|---|
| 2025 | $16,858 +7.4% | $532,000 |
| 2024 | $15,698 +523.8% | $532,000 |
| 2023 | $2,516 | $532,000 |
Find assessor info on the county website
Neighborhood: 15143
Nearby schools
GreatSchools rating
- 7/10Edgeworth Elementary SchoolGrades: K-5Distance: 0.5 mi
- 7/10Quaker Valley Middle SchoolGrades: 6-8Distance: 1.5 mi
- 9/10Quaker Valley High SchoolGrades: 9-12Distance: 0.6 mi
Schools provided by the listing agent
- District: Quaker Valley
Source: WPMLS. This data may not be complete. We recommend contacting the local school district to confirm school assignments for this home.

Get pre-qualified for a loan
At Zillow Home Loans, we can pre-qualify you in as little as 5 minutes with no impact to your credit score.An equal housing lender. NMLS #10287.


