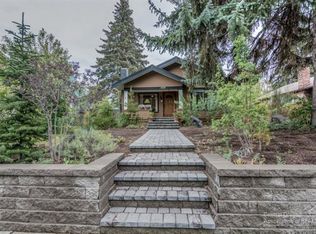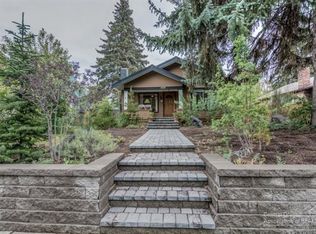Closed
$1,875,000
434 NW Riverside Blvd, Bend, OR 97703
3beds
3baths
2,298sqft
Single Family Residence
Built in 1948
7,405.2 Square Feet Lot
$1,836,500 Zestimate®
$816/sqft
$3,983 Estimated rent
Home value
$1,836,500
$1.67M - $2.02M
$3,983/mo
Zestimate® history
Loading...
Owner options
Explore your selling options
What's special
IMPECCABLY RESTORED 2298sf Old Bend 1948 home with main level primary suite, bright gourmet
kitchen (featuring gorgeous quartz countertops and state of the art appliances) and full, finished basement for theater room, laundry and two additional bedrooms.
Enjoy high-end classic, quality construction throughout in this recent ''to the studs'' remodel. See attached floor plan for square footage on each level.
This exciting location offers walking distance to all things Bend. Drake Park and the Deschutes river are just a stone's throw away. A quick walk to downtown Bend, the Old Mill District or Bend's Westside food carts, fine dining, shopping and limitless recreation.
Zoned RM and on a 7400sf lot, there is room to expand the garage and even add an ADU (preliminary plans provided)!
Zillow last checked: 8 hours ago
Listing updated: December 17, 2024 at 09:04am
Listed by:
Cascade Hasson SIR 541-383-7600
Bought with:
Coldwell Banker Bain
Source: Oregon Datashare,MLS#: 220184798
Facts & features
Interior
Bedrooms & bathrooms
- Bedrooms: 3
- Bathrooms: 3
Heating
- Forced Air, Natural Gas
Cooling
- Central Air
Appliances
- Included: Instant Hot Water, Dishwasher, Disposal, Microwave, Oven, Range, Range Hood, Refrigerator, Water Heater, Wine Refrigerator
Features
- Breakfast Bar, Built-in Features, Double Vanity, Dry Bar, Kitchen Island, Linen Closet, Open Floorplan, Primary Downstairs, Shower/Tub Combo, Solid Surface Counters, Stone Counters, Tile Shower, Walk-In Closet(s), Wired for Sound
- Flooring: Carpet, Hardwood, Tile
- Windows: Vinyl Frames
- Basement: Finished
- Has fireplace: Yes
- Fireplace features: Wood Burning
- Common walls with other units/homes: No Common Walls
Interior area
- Total structure area: 2,298
- Total interior livable area: 2,298 sqft
Property
Parking
- Total spaces: 2
- Parking features: Alley Access, Detached, Driveway, Garage Door Opener
- Garage spaces: 2
- Has uncovered spaces: Yes
Features
- Levels: Two
- Stories: 2
- Patio & porch: Deck, Patio
- Exterior features: Fire Pit
- Fencing: Fenced
- Has view: Yes
- View description: Neighborhood, Park/Greenbelt, River
- Has water view: Yes
- Water view: River
Lot
- Size: 7,405 sqft
- Features: Landscaped, Level, Sprinkler Timer(s), Sprinklers In Front
Details
- Parcel number: 103974
- Zoning description: RM
- Special conditions: Standard
Construction
Type & style
- Home type: SingleFamily
- Architectural style: Bungalow,Craftsman,Traditional
- Property subtype: Single Family Residence
Materials
- Concrete, Frame
- Foundation: Concrete Perimeter
- Roof: Composition
Condition
- New construction: No
- Year built: 1948
Utilities & green energy
- Sewer: Public Sewer
- Water: Public
Community & neighborhood
Security
- Security features: Carbon Monoxide Detector(s), Smoke Detector(s)
Community
- Community features: Park
Location
- Region: Bend
- Subdivision: Park Addition
Other
Other facts
- Listing terms: Cash,Conventional
Price history
| Date | Event | Price |
|---|---|---|
| 12/16/2024 | Sold | $1,875,000-1.1%$816/sqft |
Source: | ||
| 9/24/2024 | Pending sale | $1,895,000$825/sqft |
Source: | ||
| 9/12/2024 | Price change | $1,895,000-4.1%$825/sqft |
Source: | ||
| 7/24/2024 | Price change | $1,975,000-1.3%$859/sqft |
Source: | ||
| 6/18/2024 | Listed for sale | $2,000,000+81.8%$870/sqft |
Source: | ||
Public tax history
Tax history is unavailable.
Neighborhood: Old bend
Nearby schools
GreatSchools rating
- 10/10Amity Creek Elementary SchoolGrades: K-5Distance: 0.3 mi
- 10/10Cascade Middle SchoolGrades: 6-8Distance: 1.6 mi
- 10/10Summit High SchoolGrades: 9-12Distance: 2 mi
Schools provided by the listing agent
- Elementary: William E Miller Elem
- Middle: Pacific Crest Middle
- High: Summit High
Source: Oregon Datashare. This data may not be complete. We recommend contacting the local school district to confirm school assignments for this home.

Get pre-qualified for a loan
At Zillow Home Loans, we can pre-qualify you in as little as 5 minutes with no impact to your credit score.An equal housing lender. NMLS #10287.
Sell for more on Zillow
Get a free Zillow Showcase℠ listing and you could sell for .
$1,836,500
2% more+ $36,730
With Zillow Showcase(estimated)
$1,873,230
