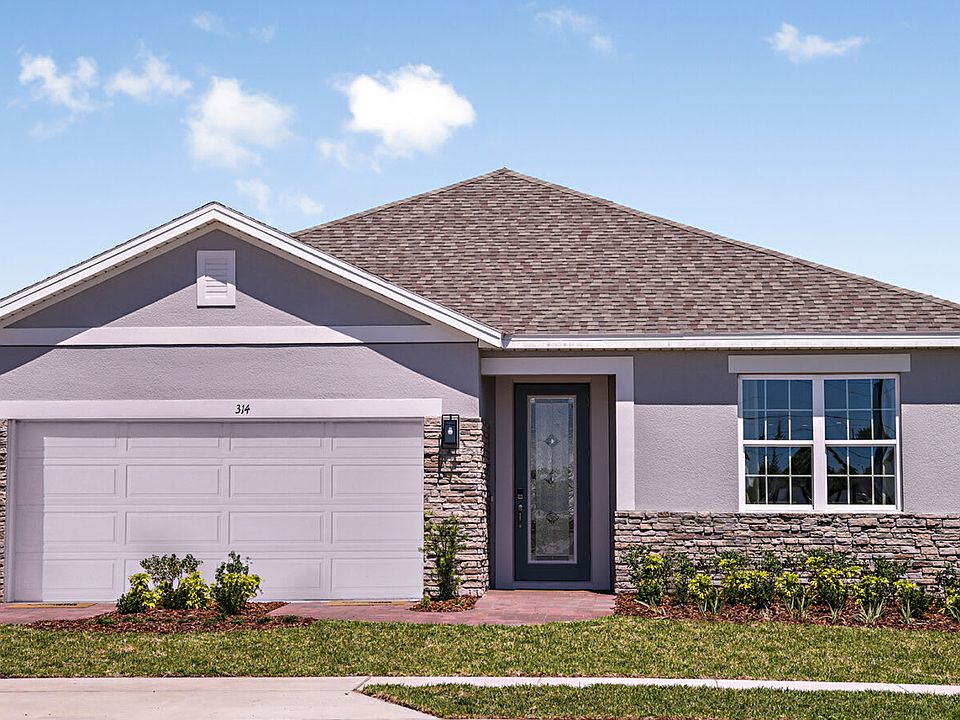Under Construction. Our exceptional new Cape plan, with 9'4" ceilings on 1st floor, offers an open-concept design with a total of 5 Bedrooms and 3.5 Baths, including a 1st floor Guest Bedroom with walk-in closet and adjacent full Bath. Upgraded kitchen features beautiful cabinetry, quartz countertops, kitchen island, oversized pantry closet, and Stainless appliances. Spacious Family Room provides a great space for entertaining, and the large 2nd floor Loft offers additional gathering space. Tile flooring is featured through main living areas on 1st floor. Primary Suite includes en-suite Bath with walk-in closet, dual sinks in adult-height vanity, linen closet, and glass shower enclosure. Our High Performance Homes offer energy efficiency and home automation technology. Marion Ridge amenities include tot lot, dog park, and open green spaces. Conveniently located near restaurants and shopping with easy access to major thoroughfares.
Pending
Special offer
$395,990
434 Marion Loop, Haines City, FL 33844
5beds
2,560sqft
Single Family Residence
Built in 2025
6,240 sqft lot
$393,100 Zestimate®
$155/sqft
$78/mo HOA
What's special
Kitchen islandBeautiful cabinetryQuartz countertopsEn-suite bathSpacious family roomOpen-concept designTile flooring
- 130 days
- on Zillow |
- 16 |
- 1 |
Zillow last checked: 7 hours ago
Listing updated: March 21, 2025 at 09:42am
Listing Provided by:
Stephen Wood 321-231-2077,
LANDSEA HOMES OF FL, LLC 888-827-4421
Source: Stellar MLS,MLS#: O6276068 Originating MLS: Orlando Regional
Originating MLS: Orlando Regional

Travel times
Schedule tour
Select your preferred tour type — either in-person or real-time video tour — then discuss available options with the builder representative you're connected with.
Select a date
Facts & features
Interior
Bedrooms & bathrooms
- Bedrooms: 5
- Bathrooms: 4
- Full bathrooms: 3
- 1/2 bathrooms: 1
Rooms
- Room types: Family Room, Utility Room, Loft
Primary bedroom
- Features: Walk-In Closet(s)
- Level: Second
- Dimensions: 15x13
Bedroom 2
- Features: Built-in Closet
- Level: Second
- Dimensions: 11x11
Bedroom 3
- Features: Built-in Closet
- Level: Second
- Dimensions: 11x11
Bedroom 4
- Features: Built-in Closet
- Level: Second
- Dimensions: 10x11
Bedroom 5
- Features: Walk-In Closet(s)
- Level: First
- Dimensions: 12x11
Dinette
- Level: First
- Dimensions: 10x14
Great room
- Level: First
- Dimensions: 17x16
Kitchen
- Level: First
- Dimensions: 10x14
Loft
- Level: Second
- Dimensions: 12x20
Heating
- Central, Electric
Cooling
- Central Air
Appliances
- Included: Dishwasher, Disposal, Electric Water Heater, Microwave, Range
- Laundry: Inside, Laundry Room
Features
- High Ceilings, Open Floorplan, Solid Surface Counters, Thermostat, Walk-In Closet(s)
- Flooring: Carpet, Ceramic Tile
- Doors: Sliding Doors
- Windows: Double Pane Windows, Insulated Windows
- Has fireplace: No
Interior area
- Total structure area: 3,142
- Total interior livable area: 2,560 sqft
Property
Parking
- Total spaces: 2
- Parking features: Driveway, Garage Door Opener
- Attached garage spaces: 2
- Has uncovered spaces: Yes
- Details: Garage Dimensions: 19x20
Features
- Levels: Two
- Stories: 2
- Exterior features: Irrigation System, Sidewalk
Lot
- Size: 6,240 sqft
- Dimensions: 52 x 120
- Features: Sidewalk
Details
- Parcel number: 272734141626000780
- Zoning: RES
- Special conditions: None
Construction
Type & style
- Home type: SingleFamily
- Architectural style: Contemporary
- Property subtype: Single Family Residence
Materials
- Block, Stucco, Wood Frame
- Foundation: Slab
- Roof: Shingle
Condition
- Under Construction
- New construction: Yes
- Year built: 2025
Details
- Builder model: Cape
- Builder name: Landsea Homes
Utilities & green energy
- Sewer: Public Sewer
- Water: Public
- Utilities for property: Cable Available, Electricity Connected, Public, Sewer Connected, Street Lights, Underground Utilities
Community & HOA
Community
- Features: Deed Restrictions, Park, Playground, Sidewalks
- Security: Smoke Detector(s)
- Subdivision: Marion Ridge
HOA
- Has HOA: Yes
- Amenities included: Fence Restrictions, Park, Playground
- Services included: Common Area Taxes, Recreational Facilities
- HOA fee: $78 monthly
- HOA name: EMPIRE MANAGEMENT GROUP / Feliz Gonzalez
- HOA phone: 352-554-8206
- Pet fee: $0 monthly
Location
- Region: Haines City
Financial & listing details
- Price per square foot: $155/sqft
- Tax assessed value: $62,000
- Annual tax amount: $1,434
- Date on market: 1/31/2025
- Listing terms: Cash,Conventional,FHA,USDA Loan,VA Loan
- Ownership: Fee Simple
- Total actual rent: 0
- Electric utility on property: Yes
- Road surface type: Paved
About the community
Schedule an appointment today to visit our fully-decorated model and learn more about this exciting community.
Welcome home to Marion Ridge. A new single-family home community in Haines City, Florida, located right off U.S. 27 and minutes to I-4, making it a prime location between Orlando and Tampa. Choose from ten impeccably designed floor plans where you can personalize your home, your way. Whether you're looking for main-level living or need more space for your growing family, you can have the space you need to fit your lifestyle.
Living at Marion Ridge means you're in the heart of it all—visit Lake Eva Community Park, only six miles away, for some fun in the sun with family and friends or take a drive out to Walt Disney World® and Universal Studios Florida. Coming soon, only 5 minutes from the community is Shops at The Grove, including a Publix, Circle K, and more! Take advantage of Posner Park, only 25 minutes away, for the area's best shopping and dining; you're close to it all! You and your family can stay active at our community tot lot, dog park and open green spaces right outside your door! There are endless ways to enjoy the Florida lifestyle at Marion Ridge.
Want to learn more about all of the exciting activities to do around Marion Ridge? Check out our blog!
A Lot for You New Home Sales Event
From quick move-ins to to-be-built homes, find the one that fits your life and your timeline—and enjoy savings made just for you.Source: Landsea Holdings Corp.

