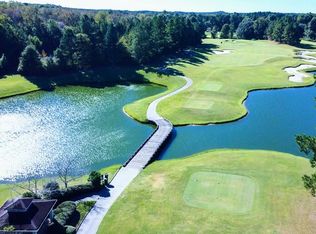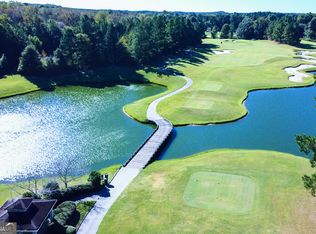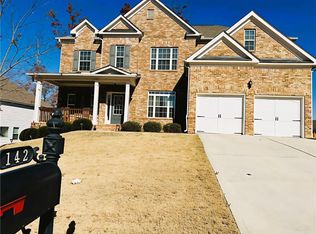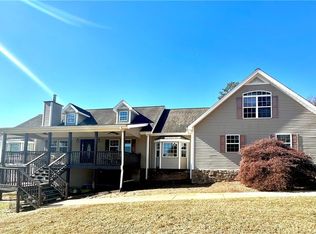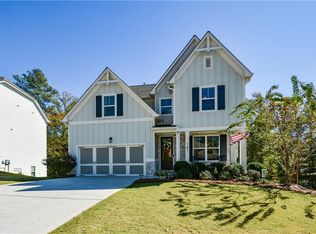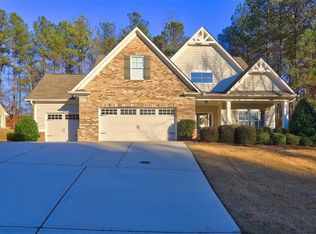Set along the edge of The Frog Golf Course, this beautifully designed 3,700 sq ft home offers sweeping views of the lake and fairways within the prestigious The Georgian Community of Villa Rica. Built in 2022, the five-bedroom, four-and-a-half-bath residence, with a three car garage, blends modern craftsmanship with a warm, timeless aesthetic—ideal for both relaxed family living and memorable gatherings. The heart of the home is an expansive open-concept main level, thoughtfully laid out to bring family and friends together. A gourmet kitchen anchors the space with high-end finishes, a cooktop, vent hood, and built-in microwave and oven, making it as functional for everyday meals as it is impressive for hosting. The seamless connection between the kitchen and living areas creates a natural flow, allowing conversations, celebrations, and daily routines to unfold effortlessly on the main floor. Upstairs, the owner’s suite serves as a private retreat, complete with a sitting area, a stunning view of the golf course and lake, freestanding soaking tub, and a spacious tiled shower—an ideal space to unwind at the end of the day. Generously sized secondary bedrooms offer flexibility for children, guests, home offices, or playrooms, adapting easily as family needs evolve. Other upgrades include a full media room for entertainment, a concrete pad extension in the back yard, and new shiplap finishes. Set within a premier golf community with resort-style amenities including a lap pool, a family pool, a water park, and a new playground coming in 2026, this home offers not only stunning views but a lifestyle centered on comfort, connection, and enjoyment.
Active
Price cut: $19K (1/16)
$690,995
434 Manchester Ln, Villa Rica, GA 30180
5beds
3,700sqft
Est.:
Single Family Residence, Residential
Built in 2022
0.4 Acres Lot
$684,600 Zestimate®
$187/sqft
$91/mo HOA
What's special
Three car garageFive-bedroom four-and-a-half-bath residenceSpacious tiled showerGenerously sized secondary bedroomsNew shiplap finishesExpansive open-concept main levelFreestanding soaking tub
- 60 days |
- 405 |
- 12 |
Zillow last checked:
Listing updated:
Listing Provided by:
Dartaignon Peacher,
Red Briar Realty 678-525-5563
Source: FMLS GA,MLS#: 7694728
Tour with a local agent
Facts & features
Interior
Bedrooms & bathrooms
- Bedrooms: 5
- Bathrooms: 5
- Full bathrooms: 4
- 1/2 bathrooms: 1
- Main level bathrooms: 1
- Main level bedrooms: 1
Rooms
- Room types: Family Room, Living Room, Office
Primary bedroom
- Features: Oversized Master, Split Bedroom Plan
- Level: Oversized Master, Split Bedroom Plan
Bedroom
- Features: Oversized Master, Split Bedroom Plan
Primary bathroom
- Features: Double Vanity, Separate His/Hers, Separate Tub/Shower, Soaking Tub
Dining room
- Features: Seats 12+, Separate Dining Room
Kitchen
- Features: Breakfast Bar, Breakfast Room, Cabinets White, Country Kitchen, Eat-in Kitchen, Kitchen Island, Pantry Walk-In, Stone Counters, View to Family Room
Heating
- Forced Air, Natural Gas
Cooling
- Ceiling Fan(s), Central Air, Zoned
Appliances
- Included: Dishwasher, Disposal, Electric Water Heater, Gas Cooktop, Microwave
- Laundry: Laundry Room, Main Level, Upper Level
Features
- Beamed Ceilings, Double Vanity, Entrance Foyer 2 Story, High Ceilings 9 ft Main, High Ceilings 9 ft Upper, High Speed Internet, His and Hers Closets
- Flooring: Carpet, Ceramic Tile, Laminate
- Windows: Insulated Windows, Shutters
- Basement: None
- Number of fireplaces: 1
- Fireplace features: Factory Built, Gas Log, Glass Doors
- Common walls with other units/homes: No Common Walls
Interior area
- Total structure area: 3,700
- Total interior livable area: 3,700 sqft
Video & virtual tour
Property
Parking
- Total spaces: 4
- Parking features: Attached, Garage, Garage Faces Side, Level Driveway
- Attached garage spaces: 3
- Has uncovered spaces: Yes
Accessibility
- Accessibility features: Accessible Bedroom, Accessible Doors, Accessible Entrance, Accessible Full Bath, Accessible Hallway(s), Accessible Kitchen
Features
- Levels: Two
- Stories: 2
- Patio & porch: Deck, Front Porch, Rear Porch, Rooftop
- Exterior features: None
- Pool features: None
- Spa features: None
- Fencing: None
- Has view: Yes
- View description: Golf Course, Lake, Other
- Has water view: Yes
- Water view: Lake
- Waterfront features: None
- Body of water: None
Lot
- Size: 0.4 Acres
- Features: Back Yard, Front Yard, Landscaped
Details
- Additional structures: None
- Parcel number: 067396
- Other equipment: None
- Horse amenities: None
Construction
Type & style
- Home type: SingleFamily
- Architectural style: Craftsman,Mediterranean,Other
- Property subtype: Single Family Residence, Residential
Materials
- Brick Front, Cement Siding
- Foundation: Slab
- Roof: Composition
Condition
- Resale
- New construction: No
- Year built: 2022
Utilities & green energy
- Electric: 220 Volts, 220 Volts in Laundry
- Sewer: Public Sewer
- Water: Public
- Utilities for property: Cable Available, Electricity Available, Natural Gas Available, Phone Available, Sewer Available, Underground Utilities, Water Available
Green energy
- Energy efficient items: None
- Energy generation: None
Community & HOA
Community
- Features: Clubhouse, Dog Park, Golf, Homeowners Assoc, Playground, Pool, Sidewalks, Street Lights, Tennis Court(s)
- Security: Carbon Monoxide Detector(s), Smoke Detector(s)
- Subdivision: The Georgian
HOA
- Has HOA: Yes
- HOA fee: $1,095 annually
Location
- Region: Villa Rica
Financial & listing details
- Price per square foot: $187/sqft
- Tax assessed value: $603,270
- Annual tax amount: $5,879
- Date on market: 12/20/2025
- Cumulative days on market: 60 days
- Electric utility on property: Yes
- Road surface type: Asphalt
Estimated market value
$684,600
$650,000 - $719,000
$3,681/mo
Price history
Price history
| Date | Event | Price |
|---|---|---|
| 1/16/2026 | Price change | $690,995-2.7%$187/sqft |
Source: | ||
| 12/21/2025 | Listed for sale | $710,000+19.7%$192/sqft |
Source: | ||
| 8/30/2024 | Sold | $593,000+0.5%$160/sqft |
Source: Public Record Report a problem | ||
| 2/13/2023 | Sold | $590,000-1.7%$159/sqft |
Source: | ||
| 1/31/2023 | Pending sale | $599,900$162/sqft |
Source: | ||
| 1/29/2023 | Contingent | $599,900$162/sqft |
Source: | ||
| 1/28/2023 | Price change | $599,900-4.8%$162/sqft |
Source: | ||
| 1/15/2023 | Listed for sale | $629,900+1.2%$170/sqft |
Source: | ||
| 9/8/2022 | Sold | $622,430-0.6%$168/sqft |
Source: | ||
| 7/28/2022 | Pending sale | $625,990$169/sqft |
Source: | ||
| 7/18/2022 | Listed for sale | $625,990$169/sqft |
Source: | ||
Public tax history
Public tax history
| Year | Property taxes | Tax assessment |
|---|---|---|
| 2025 | $5,883 +57.4% | $241,308 +2.7% |
| 2024 | $3,737 -40.4% | $234,952 -3.3% |
| 2023 | $6,267 +1098.1% | $242,920 +1249.6% |
| 2022 | $523 -2.2% | $18,000 |
| 2021 | $535 +13.2% | $18,000 +14.8% |
| 2020 | $472 +52.2% | $15,680 +54.3% |
| 2018 | $310 +6.9% | $10,160 +5.8% |
| 2017 | $290 +128.6% | $9,600 +128.6% |
| 2016 | $127 | $4,200 |
| 2015 | $127 | $4,200 +64.1% |
| 2014 | -- | $2,560 |
| 2013 | $81 | $2,560 |
| 2012 | -- | -- |
| 2011 | -- | -- |
| 2010 | -- | -- |
| 2009 | -- | $14,000 |
Find assessor info on the county website
BuyAbility℠ payment
Est. payment
$3,744/mo
Principal & interest
$3192
Property taxes
$461
HOA Fees
$91
Climate risks
Neighborhood: 30180
Nearby schools
GreatSchools rating
- 6/10New Georgia Elementary SchoolGrades: PK-5Distance: 1.9 mi
- 5/10Carl Scoggins Sr. Middle SchoolGrades: 6-8Distance: 3.8 mi
- 5/10South Paulding High SchoolGrades: 9-12Distance: 4.9 mi
Schools provided by the listing agent
- Elementary: New Georgia
- Middle: Carl Scoggins Sr.
- High: South Paulding
Source: FMLS GA. This data may not be complete. We recommend contacting the local school district to confirm school assignments for this home.
Local experts in 30180
- Loading
- Loading
