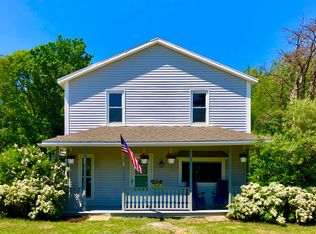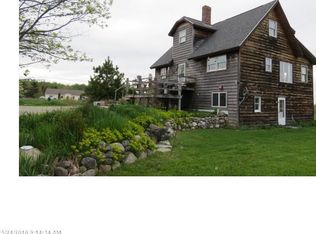Closed
$248,000
434 Main Street, Ellsworth, ME 04605
2beds
1,008sqft
Single Family Residence
Built in 1955
0.6 Acres Lot
$205,800 Zestimate®
$246/sqft
$2,187 Estimated rent
Home value
$205,800
$169,000 - $243,000
$2,187/mo
Zestimate® history
Loading...
Owner options
Explore your selling options
What's special
Welcome to this adorable bungalow, perfectly situated on just over half an acre of beautifully landscaped grounds. The seller has thoughtfully transformed the outdoor space into a true gardener's paradise, complete with raised beds, a greenhouse, and a separate fully fenced yard.
Inside, enjoy the ease of one-floor living with two cozy bedrooms and a full bathroom. The south-facing three-season porch is the perfect spot to relax with your morning coffee or unwind in the evening while soaking in the natural light.
Conveniently located just minutes from downtown Ellsworth and only 20 minutes to Mount Desert Island, this home offers the perfect blend of tranquility and accessibility. Whether you're looking for a year-round residence or a seasonal retreat, this charming bungalow is ready to welcome you home!
Zillow last checked: 8 hours ago
Listing updated: June 18, 2025 at 07:57am
Listed by:
Portside Real Estate Group
Bought with:
Better Homes & Gardens Real Estate/The Masiello Group
Source: Maine Listings,MLS#: 1614929
Facts & features
Interior
Bedrooms & bathrooms
- Bedrooms: 2
- Bathrooms: 1
- Full bathrooms: 1
Primary bedroom
- Level: First
- Area: 170 Square Feet
- Dimensions: 10 x 17
Bedroom 1
- Level: First
- Area: 108 Square Feet
- Dimensions: 12 x 9
Kitchen
- Level: First
- Area: 238 Square Feet
- Dimensions: 14 x 17
Living room
- Level: First
- Area: 270 Square Feet
- Dimensions: 18 x 15
Heating
- Baseboard, Hot Water
Cooling
- None
Appliances
- Included: Dishwasher, Electric Range, Refrigerator
Features
- 1st Floor Bedroom, One-Floor Living, Pantry, Shower, Storage
- Flooring: Carpet, Vinyl, Wood
- Doors: Storm Door(s)
- Windows: Double Pane Windows, Low Emissivity Windows
- Basement: Interior Entry,Sump Pump,Unfinished
- Has fireplace: No
Interior area
- Total structure area: 1,008
- Total interior livable area: 1,008 sqft
- Finished area above ground: 1,008
- Finished area below ground: 0
Property
Parking
- Parking features: Gravel, 1 - 4 Spaces, Off Street
Accessibility
- Accessibility features: 32 - 36 Inch Doors
Features
- Patio & porch: Deck, Porch
- Has view: Yes
- View description: Scenic
Lot
- Size: 0.60 Acres
- Features: Near Shopping, Near Town, Rural, Level, Open Lot, Landscaped, Wooded
Details
- Additional structures: Outbuilding, Shed(s)
- Parcel number: ELLHM035B011L000U000
- Zoning: RURAL RESIDENTIAL
- Other equipment: Internet Access Available
Construction
Type & style
- Home type: SingleFamily
- Architectural style: Bungalow
- Property subtype: Single Family Residence
Materials
- Wood Frame, Asbestos
- Foundation: Block
- Roof: Shingle
Condition
- Year built: 1955
Utilities & green energy
- Electric: Circuit Breakers
- Sewer: Septic Design Available
- Water: Public
Community & neighborhood
Location
- Region: Ellsworth
Other
Other facts
- Road surface type: Paved
Price history
| Date | Event | Price |
|---|---|---|
| 6/17/2025 | Sold | $248,000-6.4%$246/sqft |
Source: | ||
| 5/14/2025 | Contingent | $265,000$263/sqft |
Source: | ||
| 4/8/2025 | Price change | $265,000-7%$263/sqft |
Source: | ||
| 3/24/2025 | Price change | $285,000-4.7%$283/sqft |
Source: | ||
| 2/25/2025 | Listed for sale | $299,000+99.3%$297/sqft |
Source: | ||
Public tax history
| Year | Property taxes | Tax assessment |
|---|---|---|
| 2024 | $2,310 +13.6% | $132,360 +12.6% |
| 2023 | $2,033 +10.2% | $117,530 |
| 2022 | $1,845 +7.5% | $117,530 +23.5% |
Find assessor info on the county website
Neighborhood: 04605
Nearby schools
GreatSchools rating
- 6/10Ellsworth Elementary-Middle SchoolGrades: PK-8Distance: 1.6 mi
- 6/10Ellsworth High SchoolGrades: 9-12Distance: 1.4 mi
Get pre-qualified for a loan
At Zillow Home Loans, we can pre-qualify you in as little as 5 minutes with no impact to your credit score.An equal housing lender. NMLS #10287.

