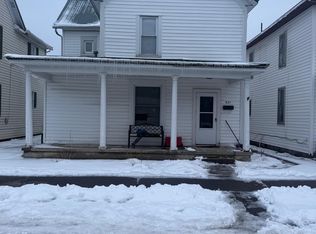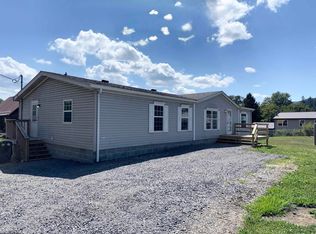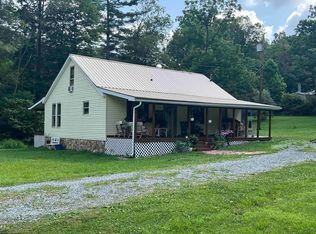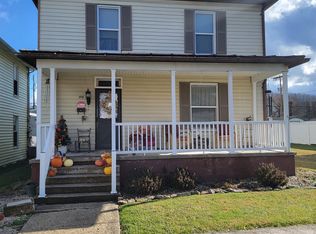Looking for your opportunity to enter the investment game? This duplex offers steady rental income with separate parking. 1 bed 1 bath downstairs, 2 bed 1 bath upstairs. Upgrades include new gas furnace, plumbing, paint and carpet.
For sale
$134,000
434 Main St, Beverly, WV 26253
3beds
1,680sqft
Est.:
Single Family Residence
Built in 1896
0.3 Acres Lot
$129,500 Zestimate®
$80/sqft
$-- HOA
What's special
Separate parkingNew gas furnace
- 269 days |
- 145 |
- 3 |
Zillow last checked: 8 hours ago
Listing updated: October 05, 2025 at 12:36pm
Listed by:
CARRIE LYNN 304-614-6070,
EXP REALTY, LLC
Source: NCWV REIN,MLS#: 10158891 Originating MLS: Morgantown BOR
Originating MLS: Morgantown BOR
Tour with a local agent
Facts & features
Interior
Bedrooms & bathrooms
- Bedrooms: 3
- Bathrooms: 2
- Full bathrooms: 2
Primary bedroom
- Level: First
- Area: 144
- Dimensions: 12 x 12
Bedroom 2
- Features: Wood Floor
- Level: Second
- Area: 91
- Dimensions: 13 x 7
Bedroom 3
- Features: Wood Floor
- Level: First
- Area: 156
- Dimensions: 12 x 13
Kitchen
- Features: Vinyl Flooring
- Level: First
- Area: 156
- Dimensions: 12 x 13
Living room
- Level: First
- Area: 1573
- Dimensions: 13 x 121
Basement
- Level: Basement
Heating
- Forced Air, Natural Gas
Cooling
- Window Unit(s), Ceiling Fan(s)
Appliances
- Included: Range, Refrigerator
Features
- Flooring: Wood, Vinyl
- Basement: Partial,Unfinished
- Attic: Interior Access Only
- Has fireplace: No
- Fireplace features: None
Interior area
- Total structure area: 1,680
- Total interior livable area: 1,680 sqft
- Finished area above ground: 1,680
- Finished area below ground: 0
Property
Parking
- Total spaces: 3
- Parking features: 3+ Cars
Features
- Levels: Two
- Stories: 2
- Patio & porch: Porch
- Fencing: None
- Has view: Yes
- View description: City Lights, Neighborhood
- Waterfront features: None
Lot
- Size: 0.3 Acres
- Dimensions: .30
- Features: Level, No Outlet Street, Cleared
Details
- Parcel number: 42010002003200000000
Construction
Type & style
- Home type: SingleFamily
- Architectural style: Farmhouse
- Property subtype: Single Family Residence
Materials
- Frame, Vinyl Siding
- Foundation: Masonry
- Roof: Metal
Condition
- Year built: 1896
Utilities & green energy
- Electric: 200 Amps
- Sewer: Public Sewer
- Water: Public
- Utilities for property: Cable Available
Community & HOA
Community
- Features: Playground
HOA
- Has HOA: No
Location
- Region: Beverly
Financial & listing details
- Price per square foot: $80/sqft
- Tax assessed value: $96,100
- Annual tax amount: $642
- Date on market: 4/10/2025
- Electric utility on property: Yes
Estimated market value
$129,500
$123,000 - $136,000
$1,290/mo
Price history
Price history
| Date | Event | Price |
|---|---|---|
| 4/10/2025 | Price change | $134,000+63.4%$80/sqft |
Source: | ||
| 5/29/2024 | Pending sale | $82,000+9.3%$49/sqft |
Source: | ||
| 5/20/2024 | Sold | $75,000-8.5%$45/sqft |
Source: | ||
| 4/10/2024 | Price change | $82,000-7.9%$49/sqft |
Source: | ||
| 4/9/2024 | Price change | $89,000-13.2%$53/sqft |
Source: | ||
Public tax history
Public tax history
| Year | Property taxes | Tax assessment |
|---|---|---|
| 2025 | $499 -22.3% | $57,660 -23.1% |
| 2024 | $642 +3.7% | $74,940 +4.1% |
| 2023 | $619 +3.5% | $72,000 +3.7% |
Find assessor info on the county website
BuyAbility℠ payment
Est. payment
$611/mo
Principal & interest
$520
Home insurance
$47
Property taxes
$44
Climate risks
Neighborhood: 26253
Nearby schools
GreatSchools rating
- 3/10Beverly Elementary SchoolGrades: PK-5Distance: 0.1 mi
- 4/10Elkins Middle SchoolGrades: 6-8Distance: 5.7 mi
- 7/10Elkins High SchoolGrades: 9-12Distance: 3.5 mi
Schools provided by the listing agent
- Elementary: Beverly Elementary
- Middle: Elkins Middle
- High: Elkins High
- District: Randolph
Source: NCWV REIN. This data may not be complete. We recommend contacting the local school district to confirm school assignments for this home.
- Loading
- Loading



