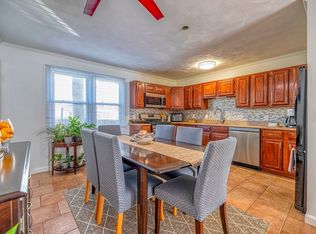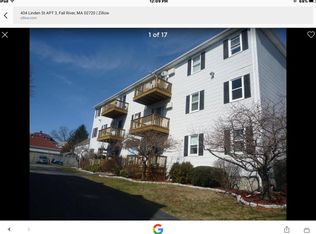Sold for $250,000 on 12/14/23
$250,000
434 Linden St APT 4, Fall River, MA 02720
3beds
1,156sqft
Condominium
Built in 1989
-- sqft lot
$293,900 Zestimate®
$216/sqft
$2,397 Estimated rent
Home value
$293,900
$279,000 - $309,000
$2,397/mo
Zestimate® history
Loading...
Owner options
Explore your selling options
What's special
This condo is a rare find! This hidden gem only has 6 units in the complex. Boasting over 1150 square feet of living space, the unit will meet all your needs. The unit has been completely remodeled. A brand new kitchen including cabinets with crown molding, stainless steel appliances, and granite countertops. This unit has 2 full bathrooms. Enjoy your bedroom with your own updated bathroom. The main bathroom has been remodeled as well. This unit is complemented with 2 additional bedrooms. New flooring throughout, fresh paint, and many other features truly make this maintenance free. The unit has an AC wall unit. Take a walk outside your spacious living room to your very own deck. An intercom system is another great feature. This unit offers 2 assigned, off-street parking spaces. How about having your very own storage unit in the basement! Couple that with your own washer/dryer hookup to make this unit home or an incredibly appealing, money-generating rental property!
Zillow last checked: 8 hours ago
Listing updated: December 15, 2023 at 08:25am
Listed by:
Christopher Rego 508-415-2972,
Migneault REALTORS® 508-678-8808,
Christopher Rego 508-415-2972
Bought with:
Marie E. Cashman
eXp Realty
Source: MLS PIN,MLS#: 73170221
Facts & features
Interior
Bedrooms & bathrooms
- Bedrooms: 3
- Bathrooms: 2
- Full bathrooms: 2
- Main level bathrooms: 2
- Main level bedrooms: 3
Primary bedroom
- Features: Bathroom - Full, Closet, Flooring - Vinyl, Cable Hookup, Remodeled, Lighting - Overhead
- Level: Main,First
Bedroom 2
- Features: Closet, Flooring - Vinyl, Cable Hookup, Remodeled, Lighting - Overhead
- Level: Main,First
Bedroom 3
- Features: Closet, Flooring - Vinyl, Cable Hookup, Remodeled, Lighting - Overhead
- Level: Main,First
Primary bathroom
- Features: Yes
Bathroom 1
- Features: Bathroom - Full, Bathroom - With Tub & Shower, Flooring - Vinyl, Countertops - Stone/Granite/Solid, Countertops - Upgraded, Remodeled, Lighting - Overhead, Beadboard
- Level: Main,First
Bathroom 2
- Features: Bathroom - Full, Flooring - Vinyl, Countertops - Stone/Granite/Solid, Countertops - Upgraded, Remodeled, Lighting - Overhead, Beadboard
- Level: Main,First
Kitchen
- Features: Flooring - Vinyl, Dining Area, Countertops - Stone/Granite/Solid, Countertops - Upgraded, Cabinets - Upgraded, Exterior Access, Open Floorplan, Remodeled, Stainless Steel Appliances, Gas Stove, Lighting - Overhead, Crown Molding
- Level: Main,First
Living room
- Features: Flooring - Vinyl, Cable Hookup, Deck - Exterior, Exterior Access, Open Floorplan, Remodeled, Slider, Lighting - Overhead
- Level: Main,First
Heating
- Baseboard, Natural Gas
Cooling
- Wall Unit(s)
Appliances
- Laundry: Electric Dryer Hookup, Washer Hookup, In Basement, In Building
Features
- Internet Available - Unknown
- Flooring: Vinyl
- Windows: Insulated Windows
- Basement: None
- Has fireplace: No
- Common walls with other units/homes: 2+ Common Walls
Interior area
- Total structure area: 1,156
- Total interior livable area: 1,156 sqft
Property
Parking
- Total spaces: 2
- Parking features: Off Street, Assigned, Deeded, Paved
- Uncovered spaces: 2
Accessibility
- Accessibility features: No
Features
- Patio & porch: Deck - Wood
- Exterior features: Deck - Wood, Storage, Rain Gutters
Details
- Parcel number: 4752727
- Zoning: Condo
- Other equipment: Intercom
Construction
Type & style
- Home type: Condo
- Property subtype: Condominium
Materials
- Frame
- Roof: Shingle
Condition
- Year built: 1989
Utilities & green energy
- Sewer: Public Sewer
- Water: Public
- Utilities for property: for Gas Range
Community & neighborhood
Security
- Security features: Intercom
Community
- Community features: Public Transportation, Shopping, Park, Walk/Jog Trails, Laundromat, Bike Path, Highway Access, House of Worship, Private School, Public School
Location
- Region: Fall River
HOA & financial
HOA
- HOA fee: $240 monthly
- Amenities included: Storage
- Services included: Water, Sewer, Insurance, Maintenance Structure, Road Maintenance, Maintenance Grounds, Snow Removal, Trash, Reserve Funds
Price history
| Date | Event | Price |
|---|---|---|
| 12/14/2023 | Sold | $250,000-9.1%$216/sqft |
Source: MLS PIN #73170221 | ||
| 10/30/2023 | Contingent | $274,900$238/sqft |
Source: MLS PIN #73170221 | ||
| 10/13/2023 | Listed for sale | $274,900+119.9%$238/sqft |
Source: MLS PIN #73170221 | ||
| 5/10/2023 | Sold | $125,000+96.9%$108/sqft |
Source: Public Record | ||
| 3/6/1998 | Sold | $63,500$55/sqft |
Source: Public Record | ||
Public tax history
| Year | Property taxes | Tax assessment |
|---|---|---|
| 2025 | $2,584 +12.7% | $225,700 +13.1% |
| 2024 | $2,293 +2.5% | $199,600 +9.5% |
| 2023 | $2,236 +5.1% | $182,200 +8.1% |
Find assessor info on the county website
Neighborhood: Bank Street
Nearby schools
GreatSchools rating
- 2/10Mary Fonseca Elementary SchoolGrades: PK-5Distance: 0.6 mi
- 2/10Morton Middle SchoolGrades: 6-8Distance: 0.6 mi
- 2/10B M C Durfee High SchoolGrades: 9-12Distance: 1 mi
Schools provided by the listing agent
- High: B.M.C. Durfee
Source: MLS PIN. This data may not be complete. We recommend contacting the local school district to confirm school assignments for this home.

Get pre-qualified for a loan
At Zillow Home Loans, we can pre-qualify you in as little as 5 minutes with no impact to your credit score.An equal housing lender. NMLS #10287.
Sell for more on Zillow
Get a free Zillow Showcase℠ listing and you could sell for .
$293,900
2% more+ $5,878
With Zillow Showcase(estimated)
$299,778
