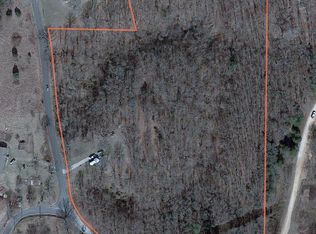{Please see "Virtual Tour" below under Facts/Features or above under Address.} 10+ Acres. Additional 1740 unfinished Lower level for a total of 3480 sf living area. Peaceful,Secluded,Quiet, Surrounded by Mature Trees, down a long winding driveway to this All Electric 3 Bedroom 2 Bath 3400sf Home. Open Kitchen/Living Room with Xtrordinair Wood fireplace and Large Master Bedr0om. Huge Unfin Lower Level can easily be Finished to your Desire. Walk out LL.Call today to see this most appealing property.
This property is off market, which means it's not currently listed for sale or rent on Zillow. This may be different from what's available on other websites or public sources.

