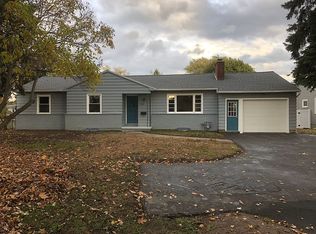Closed
$300,000
434 Kings Hwy S, Rochester, NY 14617
4beds
1,663sqft
Single Family Residence
Built in 1958
10,018.8 Square Feet Lot
$326,300 Zestimate®
$180/sqft
$2,862 Estimated rent
Home value
$326,300
$303,000 - $349,000
$2,862/mo
Zestimate® history
Loading...
Owner options
Explore your selling options
What's special
Beautiful ranch that features an IN-LAW with its own separate entrance! Welcome to 434 Kings Highway South, nestled in the highly desirable town of West Irondequoit. This four bedroom, two full bathroom home has it all! An entertainers dream! Open and bright living room leads to the updated kitchen with all stainless steel appliances. The kitchen flows into the enormous great room with cathedral ceilings and sliding glass doors that lead to the spectacular fully fenced backyard with your very own in ground pool. The lower level is perfect for an in-law or teen suite, featuring a bedroom, a bathroom, large living room and a beautiful kitchen. Close to shopping, restaurants and expressways, this beauty has it all!
Zillow last checked: 8 hours ago
Listing updated: July 29, 2024 at 06:00am
Listed by:
Robert Piazza Palotto Robert@HighFallsSIR.com,
High Falls Sotheby's International
Bought with:
Derek Heerkens, 10401261047
RE/MAX Plus
Source: NYSAMLSs,MLS#: R1539814 Originating MLS: Rochester
Originating MLS: Rochester
Facts & features
Interior
Bedrooms & bathrooms
- Bedrooms: 4
- Bathrooms: 2
- Full bathrooms: 2
- Main level bathrooms: 1
- Main level bedrooms: 3
Heating
- Gas, Forced Air
Cooling
- Central Air
Appliances
- Included: Dishwasher, Disposal, Gas Water Heater, Refrigerator
- Laundry: In Basement
Features
- Ceiling Fan(s), Separate/Formal Living Room, Great Room, Living/Dining Room, Pantry, See Remarks, Second Kitchen, Bedroom on Main Level, In-Law Floorplan, Main Level Primary
- Flooring: Ceramic Tile, Hardwood, Varies, Vinyl
- Basement: Full,Finished,Walk-Out Access,Sump Pump
- Has fireplace: No
Interior area
- Total structure area: 1,663
- Total interior livable area: 1,663 sqft
Property
Parking
- Total spaces: 2
- Parking features: Attached, Garage, Other
- Attached garage spaces: 2
Features
- Levels: One
- Stories: 1
- Patio & porch: Patio
- Exterior features: Blacktop Driveway, Fully Fenced, Pool, Patio, Private Yard, See Remarks
- Pool features: In Ground
- Fencing: Full
Lot
- Size: 10,018 sqft
- Dimensions: 83 x 137
- Features: Near Public Transit, Residential Lot
Details
- Parcel number: 2634000761600003079000
- Special conditions: Standard
Construction
Type & style
- Home type: SingleFamily
- Architectural style: Ranch
- Property subtype: Single Family Residence
Materials
- Stone, Vinyl Siding, Copper Plumbing
- Foundation: Block
- Roof: Asphalt
Condition
- Resale
- Year built: 1958
Utilities & green energy
- Electric: Circuit Breakers
- Sewer: Connected
- Water: Connected, Public
- Utilities for property: Sewer Connected, Water Connected
Community & neighborhood
Location
- Region: Rochester
- Subdivision: Kings Court Sec 01
Other
Other facts
- Listing terms: Cash,Conventional,FHA,VA Loan
Price history
| Date | Event | Price |
|---|---|---|
| 7/26/2024 | Sold | $300,000+3.8%$180/sqft |
Source: | ||
| 6/26/2024 | Pending sale | $289,000$174/sqft |
Source: | ||
| 6/4/2024 | Listed for sale | $289,000+5.1%$174/sqft |
Source: | ||
| 6/7/2023 | Sold | $275,000+5.8%$165/sqft |
Source: | ||
| 4/6/2023 | Pending sale | $259,900$156/sqft |
Source: | ||
Public tax history
| Year | Property taxes | Tax assessment |
|---|---|---|
| 2024 | -- | $273,000 |
| 2023 | -- | $273,000 +35.5% |
| 2022 | -- | $201,500 +30% |
Find assessor info on the county website
Neighborhood: 14617
Nearby schools
GreatSchools rating
- 8/10Brookview SchoolGrades: K-3Distance: 0.8 mi
- 5/10Dake Junior High SchoolGrades: 7-8Distance: 1.2 mi
- 8/10Irondequoit High SchoolGrades: 9-12Distance: 1.1 mi
Schools provided by the listing agent
- High: Irondequoit High
- District: West Irondequoit
Source: NYSAMLSs. This data may not be complete. We recommend contacting the local school district to confirm school assignments for this home.
