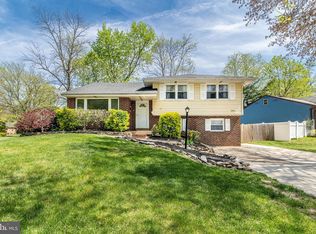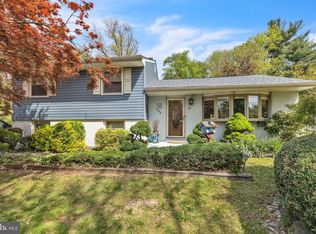Sold for $345,000 on 03/09/23
$345,000
434 King George Rd, Cherry Hill, NJ 08034
3beds
1,550sqft
Single Family Residence
Built in 1965
8,398 Square Feet Lot
$409,000 Zestimate®
$223/sqft
$2,557 Estimated rent
Home value
$409,000
$389,000 - $429,000
$2,557/mo
Zestimate® history
Loading...
Owner options
Explore your selling options
What's special
Welcome to 434 King George Rd. Located in the heart of Cherry Hill, this home has 3 bedrooms, possible 4, 1 full bath and plenty of space for entertainment. If you looking to downsize or need room to roam this one story living home is for you. As you enter the home offers an open concept , there's a formal Living area with large picture windows overlooking the front yard. The natural sunlight is just beautiful and adundant! Attached to this space, is a large dining area, perfect and can accommodate a formal dining table . The kitchen includes ample cabinet space, an opening to the dining room for great visual appeal, updated lighting, and beautiful countertop and backsplash. Neutral Tones throughout making this a drop your bags and live. Updated windows, roof and HVAC . On the other side of the home you'll find three bedrooms, all with gorgeous wood flooring, ceiling fans, and ample closet space. The bedrooms share a lovely main hall bathroom which is fully updated. A pull down attic staircase gives you easy access to a huge storage space. The back yard is large with plenty of room to entertain and or add a pool. This location is close to so much shopping, coffee shops, Whole Foods, beloved bars & restaurants, the Cherry Hill Mall, award winning schools, swim clubs, parks and more. Mere minutes to Routes 295 and 38.
Zillow last checked: 8 hours ago
Listing updated: March 15, 2023 at 02:51pm
Listed by:
Colleen Dorrego 609-868-2862,
Keller Williams Realty - Washington Township
Bought with:
Joe DeBella, 2189454
KW Jersey/Keller Williams Jersey
Source: Bright MLS,MLS#: NJCD2040774
Facts & features
Interior
Bedrooms & bathrooms
- Bedrooms: 3
- Bathrooms: 1
- Full bathrooms: 1
- Main level bathrooms: 1
- Main level bedrooms: 3
Basement
- Area: 0
Heating
- Central, Natural Gas
Cooling
- Central Air, Natural Gas
Appliances
- Included: Electric Water Heater
Features
- Attic, Ceiling Fan(s), Dining Area, Open Floorplan, Pantry, Upgraded Countertops, Wainscotting
- Flooring: Luxury Vinyl, Carpet, Ceramic Tile, Wood
- Has basement: No
- Has fireplace: No
Interior area
- Total structure area: 1,550
- Total interior livable area: 1,550 sqft
- Finished area above ground: 1,550
- Finished area below ground: 0
Property
Parking
- Parking features: Driveway
- Has uncovered spaces: Yes
Accessibility
- Accessibility features: None
Features
- Levels: One
- Stories: 1
- Pool features: None
Lot
- Size: 8,398 sqft
- Dimensions: 75.00 x 112.00
Details
- Additional structures: Above Grade, Below Grade
- Parcel number: 0900338 2200049
- Zoning: RESIDENTIAL
- Special conditions: Standard
Construction
Type & style
- Home type: SingleFamily
- Architectural style: Raised Ranch/Rambler,Ranch/Rambler
- Property subtype: Single Family Residence
Materials
- Frame
- Foundation: Slab
Condition
- Excellent
- New construction: No
- Year built: 1965
Utilities & green energy
- Sewer: Public Sewer
- Water: Public
Community & neighborhood
Location
- Region: Cherry Hill
- Subdivision: Kingston
- Municipality: CHERRY HILL TWP
Other
Other facts
- Listing agreement: Exclusive Right To Sell
- Ownership: Fee Simple
Price history
| Date | Event | Price |
|---|---|---|
| 3/9/2023 | Sold | $345,000-1.4%$223/sqft |
Source: | ||
| 2/14/2023 | Pending sale | $349,900$226/sqft |
Source: | ||
| 2/9/2023 | Contingent | $349,900$226/sqft |
Source: | ||
| 1/14/2023 | Listed for sale | $349,900+75%$226/sqft |
Source: | ||
| 9/23/2022 | Sold | $200,000$129/sqft |
Source: Public Record | ||
Public tax history
| Year | Property taxes | Tax assessment |
|---|---|---|
| 2025 | $8,890 | $215,100 |
| 2024 | $8,890 +34.6% | $215,100 +36.8% |
| 2023 | $6,606 +2.8% | $157,200 |
Find assessor info on the county website
Neighborhood: Barclay-Kingston
Nearby schools
GreatSchools rating
- 6/10Kingston Elementary SchoolGrades: K-5Distance: 0.4 mi
- 4/10John A Carusi Middle SchoolGrades: 6-8Distance: 0.8 mi
- 5/10Cherry Hill High-West High SchoolGrades: 9-12Distance: 1.8 mi
Schools provided by the listing agent
- District: Cherry Hill Township Public Schools
Source: Bright MLS. This data may not be complete. We recommend contacting the local school district to confirm school assignments for this home.

Get pre-qualified for a loan
At Zillow Home Loans, we can pre-qualify you in as little as 5 minutes with no impact to your credit score.An equal housing lender. NMLS #10287.
Sell for more on Zillow
Get a free Zillow Showcase℠ listing and you could sell for .
$409,000
2% more+ $8,180
With Zillow Showcase(estimated)
$417,180
