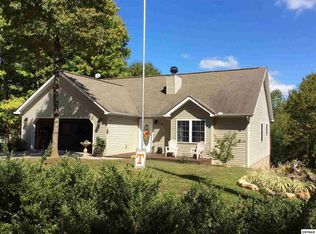This 3 bedroom is beautiful home which has a very open floor plan. Its hardwood floors flow through the Living/dinning room. Very open Kitchen with a deck off the kitchen. It has a beautiful fireplace in the Living room. All the bedrooms are are all on the first floor with 2 car attached garage. The basement has its own work out room witch could also be a 4 bedroom. There is a full size bathroom in the basement. This is a awesome place for entertaining. It has its own Bar and stage in the corner for those that love to karaoke. You will love to watch your TV/Movies in you own theater room.
This property is off market, which means it's not currently listed for sale or rent on Zillow. This may be different from what's available on other websites or public sources.

