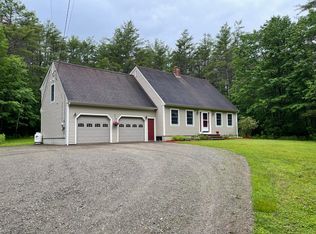Closed
$870,000
434 Kelley Road, Pittston, ME 04345
4beds
3,900sqft
Single Family Residence
Built in 1994
91.8 Acres Lot
$907,200 Zestimate®
$223/sqft
$3,747 Estimated rent
Home value
$907,200
$689,000 - $1.20M
$3,747/mo
Zestimate® history
Loading...
Owner options
Explore your selling options
What's special
Seize this unique opportunity to own a modern farmhouse situated on over 90 acres (including a 14.8ac pond), spacious barn, rolling pastures, above ground pool and so much more. Whether you are looking for a working farm or to enjoy the rustic charm of fields and forest, this property offers flexibility to fit many lifestyles. Marvel at the private pastoral setting as you enjoy your morning coffee on the *truly* wrap-around porch, which includes a genuine farmer's porch on the front, screened-in side porch, back deck that can double as your outdoor dining room, overlooking the pool and breathtaking vistas outside, including the rolling hills (great for winter sledding). The main home offers three floors of living, including a first floor that features exposed beams, brick hearth with hybrid Woodstock soapstone wood stove, eat-in kitchen with pantry, first floor laundry, and don't miss the ''fandelier'' hiding in plain sight in the living room. The second floor offers a primary bedroom with spacious walk-in closet and ensuite half bath, two additional bedrooms and a full bathroom. The second floor office provides a great get away space, and hosts the stairway to the third floor where a recently finished bonus room with large storage closet is brimming with possibilities. Great for an in-home office, play room, crafts, sleepovers for as many as 10, or adapt to your individual needs. The attached oversized, 3 car garage offers an abundance of space. An accessory apartment above the garage boasts gorgeous hardwood floors, heat pumps for efficient heating and cooling, separate exterior entry with balcony, full kitchen and full bathroom. Flexible uses include intergenerational living, rental income, housing for farmhands, office or in-home business. The barn has a full concrete floor, 5 stalls, and a hayloft that can hold 500 square bales of hay. With a metal roof, recently replaced windows and doors, and a full basement this is a home that will be sure to love you back.
Zillow last checked: 8 hours ago
Listing updated: January 18, 2025 at 07:09pm
Listed by:
Demetria Real Estate
Bought with:
Your Home Sold Guaranteed Realty
Source: Maine Listings,MLS#: 1596276
Facts & features
Interior
Bedrooms & bathrooms
- Bedrooms: 4
- Bathrooms: 3
- Full bathrooms: 2
- 1/2 bathrooms: 1
Primary bedroom
- Level: Second
Bedroom 2
- Level: Second
Bedroom 3
- Level: Second
Dining room
- Level: First
Great room
- Level: Third
Other
- Level: Second
Kitchen
- Level: First
Living room
- Level: First
Mud room
- Level: First
Office
- Level: Second
Heating
- Baseboard, Heat Pump, Hot Water, Zoned, Stove
Cooling
- Heat Pump
Appliances
- Included: Dishwasher, Dryer, Gas Range, Refrigerator, Washer
Features
- Bathtub, In-Law Floorplan, Pantry, Shower, Storage, Walk-In Closet(s), Primary Bedroom w/Bath
- Flooring: Carpet, Laminate, Tile, Wood
- Basement: Interior Entry,Daylight,Full,Unfinished
- Has fireplace: No
Interior area
- Total structure area: 3,900
- Total interior livable area: 3,900 sqft
- Finished area above ground: 3,900
- Finished area below ground: 0
Property
Parking
- Total spaces: 3
- Parking features: Gravel, Paved, 5 - 10 Spaces, On Site, Off Street, Garage Door Opener
- Attached garage spaces: 3
Features
- Patio & porch: Deck, Porch
- Body of water: Unnamed
- Frontage length: Waterfrontage: 1000,Waterfrontage Owned: 1000
Lot
- Size: 91.80 Acres
- Features: Rural, Agricultural, Farm, Open Lot, Pasture, Rolling Slope, Wooded
Details
- Additional structures: Shed(s), Barn(s)
- Parcel number: PITNMR06L006
- Zoning: Residential
- Other equipment: Cable, Central Vacuum
Construction
Type & style
- Home type: SingleFamily
- Architectural style: Farmhouse
- Property subtype: Single Family Residence
Materials
- Wood Frame, Wood Siding
- Roof: Metal,Shingle
Condition
- Year built: 1994
Utilities & green energy
- Electric: Circuit Breakers, Generator Hookup
- Sewer: Private Sewer
- Water: Private, Well
Community & neighborhood
Location
- Region: Pittston
Other
Other facts
- Road surface type: Paved
Price history
| Date | Event | Price |
|---|---|---|
| 9/30/2024 | Sold | $870,000-3.3%$223/sqft |
Source: | ||
| 8/23/2024 | Pending sale | $900,000$231/sqft |
Source: | ||
| 8/1/2024 | Contingent | $900,000$231/sqft |
Source: | ||
| 7/10/2024 | Listed for sale | $900,000+162.4%$231/sqft |
Source: | ||
| 4/17/2015 | Sold | $343,000$88/sqft |
Source: | ||
Public tax history
| Year | Property taxes | Tax assessment |
|---|---|---|
| 2024 | $7,226 +14.6% | $681,700 |
| 2023 | $6,306 -0.6% | $681,700 +50.4% |
| 2022 | $6,346 | $453,300 |
Find assessor info on the county website
Neighborhood: 04345
Nearby schools
GreatSchools rating
- 6/10Pittston Consolidated SchoolGrades: K-5Distance: 4.5 mi
- 5/10Gardiner Regional Middle SchoolGrades: 6-8Distance: 5.9 mi
- 5/10Gardiner Area High SchoolGrades: 9-12Distance: 5.9 mi
Get pre-qualified for a loan
At Zillow Home Loans, we can pre-qualify you in as little as 5 minutes with no impact to your credit score.An equal housing lender. NMLS #10287.
Sell for more on Zillow
Get a Zillow Showcase℠ listing at no additional cost and you could sell for .
$907,200
2% more+$18,144
With Zillow Showcase(estimated)$925,344
