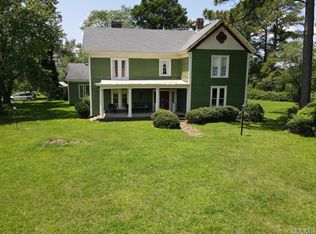3 ACRES! This gorgeous, custom built home was built in 2013 and is JUST LIKE NEW! With every attention to detail, this home features a gourmet kitchen with custom heart-pine cabinets, butler's pantry, solid surface countertops & stainless steel appliances.In-ground 20 x 40 salt water pool. The downstairs master suite has a luxurious bath with tiled shower and jetted tub. A 2nd bedroom with private bath is also downstairs, as well as a family room, laundry room and 1/2 bath for guests. Upstairs is a spacious loft or bedroom area and 3rd full bath complete with a steam shower/whirlpool. This energy efficient home has a closed loop geo-thermal system as well as additional solar power. Slate & wood floors, custom stained glass front door, moldings & other unique details throughout. Can also be purchased with entire 48 Acres Farm for $475,000. See MLS#117934
This property is off market, which means it's not currently listed for sale or rent on Zillow. This may be different from what's available on other websites or public sources.

