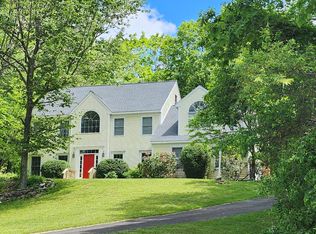MOVE RIGHT IN AND RELAX Home is in excellent condition, and has just been freshly painted and new carpeting on the second floor was just installed. You'll walk in to a lovely two story foyer with the office on the right for a private setting. You'll love this large kitchen with granite counters and stainless appliances. There is a desk area and a nice pantry. The family room is very spacious with hardwood flooring, a fireplace and a fireplace insert to help with the heating costs. Sliders off the family room lead to the back yard which is level and surrounded by mature trees and plantings. The Formal Dining Room and Living Room have hardwood floors and nice crown molding and chair railing. Not all master bedrooms are the same and this home has a beautiful master bedroom suite with a cathedral ceiling, sliders leading to a small balcony, his and her closet and a generous size bathroom featuring dual sinks, separate shower and relaxing jacuzzi tub. Home has a wireless heating system and The Nest is installed on the exterior. Home is conveniently located in a neighborhood with easy access to highway, schools, shopping areas and many conveniences. Enjoy the town of Southbury and its excellent school system, public and private recreational facilities, close to wine trail and breweries and many hiking trails, parks and excellent restaurants. An hour and 20 minute commute to NYC, 1 hour to Hartford and only 45 minutes to the beach A wonderful place to make your home.
This property is off market, which means it's not currently listed for sale or rent on Zillow. This may be different from what's available on other websites or public sources.
