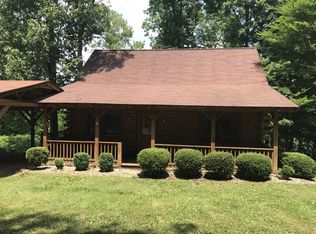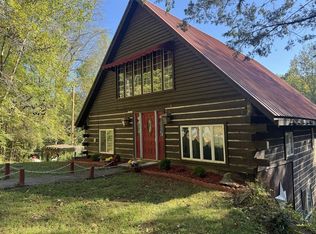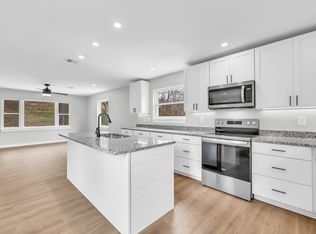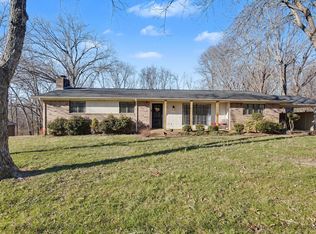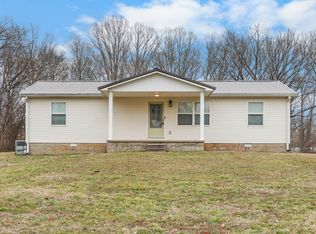Well-maintained waterfront home in a great location with a partially finished basement. Inside features a great layout with plenty of living space. Relax outdoors with beautiful views and a hot tub. Just minutes from Hickman Creek Boat Dock, Cumberland River, and more. Includes a 30-amp exterior electrical hookup, ideal for a trailer, RV, or boat. TWO LOT PARCEL Equaling.61 +/- acres
Active
$399,590
434 Hickman Shores Rd, Dover, TN 37058
3beds
2,231sqft
Est.:
Single Family Residence, Residential
Built in 2005
0.61 Acres Lot
$-- Zestimate®
$179/sqft
$-- HOA
What's special
Waterfront homeGreat layoutBeautiful viewsHot tub
- 146 days |
- 2,408 |
- 112 |
Likely to sell faster than
Zillow last checked: 8 hours ago
Listing updated: November 05, 2025 at 08:37am
Listing Provided by:
Misty Kinney 931-627-2201,
Century 21 Platinum Properties 931-771-9073
Source: RealTracs MLS as distributed by MLS GRID,MLS#: 3007721
Tour with a local agent
Facts & features
Interior
Bedrooms & bathrooms
- Bedrooms: 3
- Bathrooms: 3
- Full bathrooms: 2
- 1/2 bathrooms: 1
- Main level bedrooms: 1
Den
- Features: Separate
- Level: Separate
- Area: 195 Square Feet
- Dimensions: 15x13
Heating
- Central
Cooling
- Central Air
Appliances
- Included: Electric Oven, Electric Range, Dishwasher, Dryer, Microwave, Refrigerator, Washer
- Laundry: Electric Dryer Hookup, Washer Hookup
Features
- Ceiling Fan(s), High Speed Internet
- Flooring: Carpet, Wood, Tile
Interior area
- Total structure area: 2,231
- Total interior livable area: 2,231 sqft
- Finished area above ground: 2,016
- Finished area below ground: 215
Property
Parking
- Total spaces: 6
- Parking features: Basement, Concrete
- Attached garage spaces: 2
- Uncovered spaces: 4
Features
- Levels: Three Or More
- Stories: 2
- Patio & porch: Deck, Covered, Porch, Patio, Screened
- Has view: Yes
- View description: Water
- Has water view: Yes
- Water view: Water
- Waterfront features: Lake Front
Lot
- Size: 0.61 Acres
- Dimensions: 50 x 172 IRR
- Features: Hilly, Views
- Topography: Hilly,Views
Details
- Parcel number: 072D B 01500 000
- Special conditions: Standard
Construction
Type & style
- Home type: SingleFamily
- Architectural style: Cape Cod
- Property subtype: Single Family Residence, Residential
Materials
- Brick, Vinyl Siding
- Roof: Asphalt
Condition
- New construction: No
- Year built: 2005
Utilities & green energy
- Sewer: Septic Tank
- Water: Public
- Utilities for property: Water Available, Cable Connected
Community & HOA
Community
- Security: Fire Alarm
- Subdivision: Ft Donelson Shores Unit 1
HOA
- Has HOA: No
Location
- Region: Dover
Financial & listing details
- Price per square foot: $179/sqft
- Tax assessed value: $284,300
- Annual tax amount: $1,056
- Date on market: 10/2/2025
Estimated market value
Not available
Estimated sales range
Not available
Not available
Price history
Price history
| Date | Event | Price |
|---|---|---|
| 11/5/2025 | Price change | $399,590-5.7%$179/sqft |
Source: | ||
| 10/2/2025 | Listed for sale | $423,590-0.1%$190/sqft |
Source: | ||
| 9/16/2025 | Listing removed | $424,000$190/sqft |
Source: | ||
| 6/17/2025 | Price change | $424,000-1.2%$190/sqft |
Source: | ||
| 5/19/2025 | Listed for sale | $429,000+3.4%$192/sqft |
Source: | ||
| 12/12/2024 | Listing removed | $415,000-2.1%$186/sqft |
Source: | ||
| 10/25/2024 | Price change | $424,000-1.2%$190/sqft |
Source: | ||
| 9/8/2024 | Price change | $429,000-1.4%$192/sqft |
Source: | ||
| 8/9/2024 | Listed for sale | $435,000+30.6%$195/sqft |
Source: | ||
| 1/28/2022 | Sold | $333,000$149/sqft |
Source: | ||
| 12/13/2021 | Pending sale | $333,000$149/sqft |
Source: | ||
| 10/25/2021 | Listed for sale | $333,000$149/sqft |
Source: | ||
Public tax history
Public tax history
| Year | Property taxes | Tax assessment |
|---|---|---|
| 2025 | $1,056 | $71,075 |
| 2024 | $1,056 +5.5% | $71,075 +67.6% |
| 2023 | $1,001 +1% | $42,400 +1% |
| 2022 | $991 | $42,000 |
| 2021 | -- | $42,000 +8.4% |
| 2020 | $988 | $38,750 |
| 2019 | $988 | $38,750 |
| 2018 | $988 0% | $38,750 |
| 2017 | $988 | $38,750 |
| 2016 | $988 +3.2% | $38,750 |
| 2015 | $957 -2.7% | $38,750 |
| 2014 | $984 | $38,750 -2.7% |
| 2013 | $984 | $39,835 |
| 2012 | $984 +9.8% | $39,835 |
| 2011 | $896 | $39,835 |
| 2010 | $896 +12.5% | $39,835 |
| 2009 | $797 | $39,835 |
| 2008 | -- | $39,835 +32% |
| 2007 | $778 | $30,171 |
| 2006 | $778 +42.7% | $30,171 +42.7% |
| 2005 | $545 +535.2% | $21,136 +436.7% |
| 2004 | $86 | $3,938 |
| 2002 | $86 | $3,938 +215% |
| 2001 | -- | $1,250 -75% |
| 2000 | -- | $5,000 |
Find assessor info on the county website
BuyAbility℠ payment
Est. payment
$2,028/mo
Principal & interest
$1855
Property taxes
$173
Climate risks
Neighborhood: 37058
Nearby schools
GreatSchools rating
- 7/10Dover Elementary SchoolGrades: PK-5Distance: 2 mi
- 7/10Stewart County Middle SchoolGrades: 6-8Distance: 2.5 mi
- 5/10Stewart County High SchoolGrades: 9-12Distance: 3.4 mi
Schools provided by the listing agent
- Elementary: Dover Elementary
- Middle: Stewart County Middle School
- High: Stewart Co High School
Source: RealTracs MLS as distributed by MLS GRID. This data may not be complete. We recommend contacting the local school district to confirm school assignments for this home.
