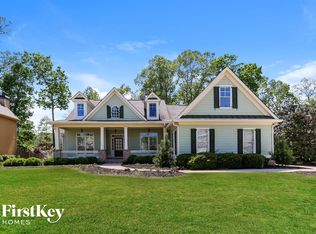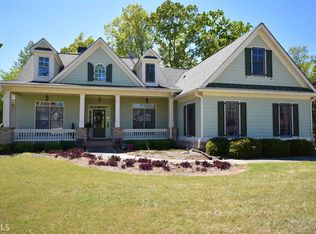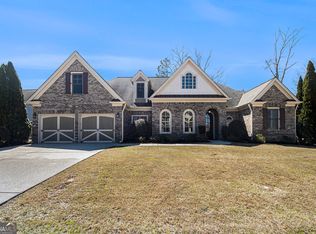Welcome home to this Immaculate Craftsman style exterior w/an elegant feel inside! Gorgeous 2-story foyer w/wrap around staircasing. Seller has loaded this home w/upgrades. Solid surface floors throughout including Bamboo on main, high-grade laminate wood floors upstairs & herringbone-laid tile to define the living & dining room spaces. Open floorplan boasts custom kitchen w/granite, tiled backsplash, commercial refrigerated wine cabinet (could be pantry) and custom trimmed bar overlooking a fireside keeping room, living room w/coffered ceilings. Large master w/trey ceiling, tiled master shower, double vanities, Jacuzzi tub & HUGE walk-in closet. Large vaulted secondary bedrooms & office nook. Relax under the custom outdoor patio w/stamped concrete & sun shade w/view of expansive fenced backyard! Southern-style wrap around front porch w/swing. Resort style living at it's finest in The Georgian Master planned community with Tom Fazio designed golf course w/ restaurant and bar, 13 Acre Amenity Park with water park, zero entry pool and second pool near the golf course perfect for relaxing, walking trails, tennis & basketball courts, and more! Must see! 2020-03-10
This property is off market, which means it's not currently listed for sale or rent on Zillow. This may be different from what's available on other websites or public sources.


