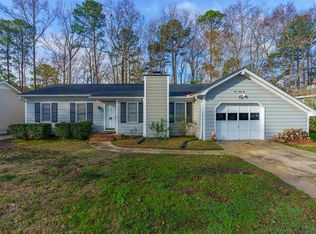Be ready to fall in love with this charming cottage with its stone fireplace and rustic LVP flooring throughout. Hard to find a huge chefs kitchen like this one with all appliances, tons of cabinets and a walk in pantry. WOW Formal dining area with wainscoting. A mud room that can become a extra room Amazing living room with high ceilings, stone fireplace, book shelves & french doors overlooking deck and fenced in back yard. Two sheds in back for extra storage. Nice master bedroom with extra closets, private bathroom with walk in shower. Two guest rooms and one has custom built ins. Interior designer did house, tons of up dates window, french door, flooring, paint, fixtures & more. All the hard work has been done for you. Pre- inspected and under warranty. Truly move in ready dream home!
This property is off market, which means it's not currently listed for sale or rent on Zillow. This may be different from what's available on other websites or public sources.
