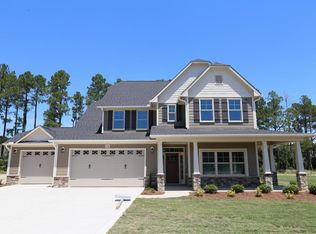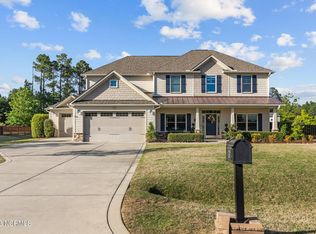3 CAR GARAGE!!! This is one of the first homes built in the popular Summerfield at Arrowstone neighbohood and sits on a premium fenced in lot that backs up to green space. The ''Windwood'' floor plan with Carolina Room and Covered Porch! A large open living space, with both a casual and forming dining area complete with coffered ceiling and wainscoting. A master suite with tray ceiling, walk in closet, garden tub, shower and his & her sinks on the first floor with 3 other spacious bedrooms all with walk in closets and a loft/media room on the second floor. This home has a functional and inviting floor plan and tons of storage in the 3 car garage!
This property is off market, which means it's not currently listed for sale or rent on Zillow. This may be different from what's available on other websites or public sources.


