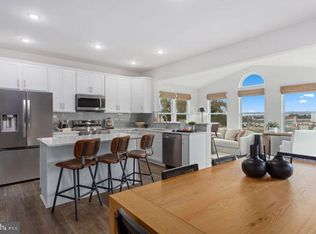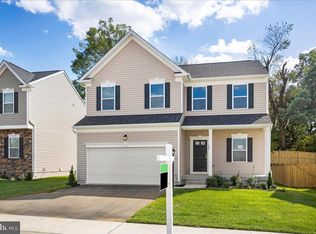Sold for $419,990
$419,990
434 Freeman St, Ranson, WV 25438
4beds
2,112sqft
Single Family Residence
Built in 2024
5,790 Square Feet Lot
$422,000 Zestimate®
$199/sqft
$2,423 Estimated rent
Home value
$422,000
$401,000 - $443,000
$2,423/mo
Zestimate® history
Loading...
Owner options
Explore your selling options
What's special
Move-in ready Rockford located in the popular Huntwell West community! This stunning home features 4 large bedrooms and 2.5 bathrooms, perfect for comfortable living. The main level is open and bright, offering a versatile flex space and a spacious family room. The kitchen is a chef’s dream, complete with stainless steel appliances, granite countertops, and a kitchen island. The primary bedroom is a luxurious retreat, featuring a walk-in closet and a primary bath with a soaking tub and double vanity. Conveniently, the large walk-in laundry room is located on the bedroom level. The unfinished basement, with walk-up stairs to the rear yard and rough-in for a future full bath, offers endless potential. Centrally located near shopping and dining options, this home is just 8 minutes from Charles Town and provides easy access to Northern VA, Route 9, and I-81. Please note that the photos are representative only and are of a similar model. Embrace the opportunity to customize your new home to fit your lifestyle in this thriving community. Don't miss out on this incredible opportunity to own a home that combines luxury and convenience in an unbeatable location! Visit the model or call the sales office for more information.
Zillow last checked: 8 hours ago
Listing updated: July 15, 2025 at 07:05am
Listed by:
Patricia Jones 240-286-3263,
New Home Star Virginia, LLC,
Co-Listing Agent: Richard W. Bryan 703-967-2073,
New Home Star Virginia, LLC
Bought with:
NON MEMBER, 0225194075
Non Subscribing Office
Source: Bright MLS,MLS#: WVJF2012786
Facts & features
Interior
Bedrooms & bathrooms
- Bedrooms: 4
- Bathrooms: 3
- Full bathrooms: 2
- 1/2 bathrooms: 1
- Main level bathrooms: 1
Basement
- Area: 877
Heating
- ENERGY STAR Qualified Equipment, Heat Pump, Programmable Thermostat, Electric
Cooling
- Central Air, Heat Pump, Programmable Thermostat, Electric
Appliances
- Included: Microwave, Built-In Range, Dishwasher, Disposal, Energy Efficient Appliances, Exhaust Fan, Oven/Range - Electric, Refrigerator, Stainless Steel Appliance(s), Water Heater, Electric Water Heater
- Laundry: Hookup, Upper Level
Features
- Combination Dining/Living, Dining Area, Family Room Off Kitchen, Open Floorplan, Kitchen Island, Pantry, Recessed Lighting, Bathroom - Tub Shower, Upgraded Countertops, Walk-In Closet(s), Other, Dry Wall
- Flooring: Ceramic Tile, Luxury Vinyl, Carpet, Other
- Doors: ENERGY STAR Qualified Doors
- Windows: Double Pane Windows, Energy Efficient, Insulated Windows, Low Emissivity Windows, Screens
- Basement: Unfinished,Walk-Out Access,Rough Bath Plumb
- Has fireplace: No
Interior area
- Total structure area: 2,989
- Total interior livable area: 2,112 sqft
- Finished area above ground: 2,112
Property
Parking
- Total spaces: 4
- Parking features: Garage Faces Front, Garage Door Opener, Asphalt, Attached, Driveway
- Attached garage spaces: 2
- Uncovered spaces: 2
Accessibility
- Accessibility features: None
Features
- Levels: Three
- Stories: 3
- Exterior features: Sidewalks, Rain Gutters
- Pool features: None
Lot
- Size: 5,790 sqft
Details
- Additional structures: Above Grade
- Parcel number: NO TAX RECORD
- Zoning: 0
- Special conditions: Standard
Construction
Type & style
- Home type: SingleFamily
- Architectural style: Traditional
- Property subtype: Single Family Residence
Materials
- Asphalt, Batts Insulation, Blown-In Insulation, Spray Foam Insulation, Vinyl Siding, CPVC/PVC
- Foundation: Concrete Perimeter, Passive Radon Mitigation
- Roof: Architectural Shingle
Condition
- Excellent
- New construction: Yes
- Year built: 2024
Details
- Builder model: ROCKFORD ELEVATION A
- Builder name: MARONDA HOMES
Utilities & green energy
- Electric: 200+ Amp Service
- Sewer: Public Sewer
- Water: Public
- Utilities for property: Cable Available, Electricity Available, Phone Available, Water Available, Cable, Fiber Optic, DSL, Satellite Internet Service, Other Internet Service
Community & neighborhood
Location
- Region: Ranson
- Subdivision: Huntwell West
HOA & financial
HOA
- Has HOA: Yes
- HOA fee: $62 monthly
Other
Other facts
- Listing agreement: Exclusive Agency
- Listing terms: Cash,Conventional,FHA,VA Loan
- Ownership: Fee Simple
Price history
| Date | Event | Price |
|---|---|---|
| 5/30/2025 | Sold | $419,990$199/sqft |
Source: | ||
| 4/24/2025 | Pending sale | $419,990$199/sqft |
Source: | ||
| 4/8/2025 | Price change | $419,990-3.4%$199/sqft |
Source: | ||
| 12/25/2024 | Price change | $434,990-3.3%$206/sqft |
Source: | ||
| 10/2/2024 | Price change | $449,990-4.3%$213/sqft |
Source: | ||
Public tax history
Tax history is unavailable.
Neighborhood: 25438
Nearby schools
GreatSchools rating
- 3/10Ranson Elementary SchoolGrades: PK-5Distance: 0.5 mi
- 7/10Wildwood Middle SchoolGrades: 6-8Distance: 3.8 mi
- 7/10Jefferson High SchoolGrades: 9-12Distance: 3.6 mi
Schools provided by the listing agent
- Elementary: Ranson
- Middle: Wildwood
- High: Jefferson
- District: Jefferson County Schools
Source: Bright MLS. This data may not be complete. We recommend contacting the local school district to confirm school assignments for this home.
Get a cash offer in 3 minutes
Find out how much your home could sell for in as little as 3 minutes with a no-obligation cash offer.
Estimated market value$422,000
Get a cash offer in 3 minutes
Find out how much your home could sell for in as little as 3 minutes with a no-obligation cash offer.
Estimated market value
$422,000

