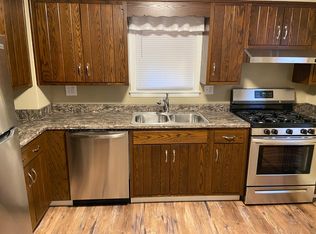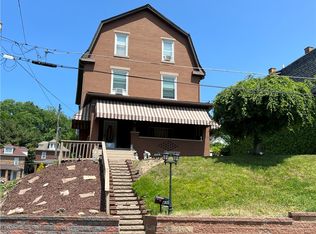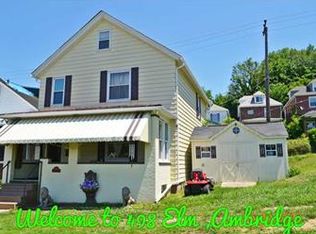A delightful gem nestled in the heart of Ambridge, PA, Beaver County. This property features 3 spacious bedrooms, 2.5 baths, and an inviting layout perfect for modern living. The home offers a bright living area, an updated kitchen with ample storage. The front porch is wide and spacious and there's a large backyard that has great potential. Located in a friendly community, Ambridge is known for its historic charm, including the iconic Old Economy Village, and its convenient access to local shops, dining, and major highways.
This property is off market, which means it's not currently listed for sale or rent on Zillow. This may be different from what's available on other websites or public sources.


