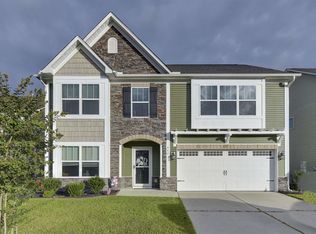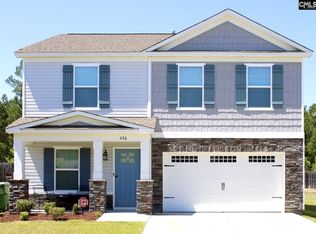This two year old home has a beautiful floor plan; spacious living in this GREEN SMART home featuring Energy Star apps. HOUSE SMART features Tuxedo Touch by Honeywell, meaning you can easily access your home security, lights, thermostat etc from your smart phone. Beautiful open plan w/formal LR & DR, family open to gourmet kitchen w/island; granite; designer cabinets; Lg. owners suite w/cathedral ceiling; his & her walk-in closets; separate garden tub & shower in master bath. Loft up; irrigation system and french drain. Just min. from shopping, schools, interstate, and Ft. Jackson. Available December 1st!
This property is off market, which means it's not currently listed for sale or rent on Zillow. This may be different from what's available on other websites or public sources.

