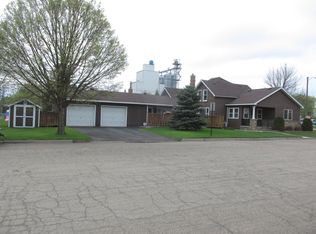Closed
$199,000
434 E Main St, Perham, MN 56573
4beds
2,800sqft
Single Family Residence
Built in 1895
0.43 Acres Lot
$202,900 Zestimate®
$71/sqft
$2,490 Estimated rent
Home value
$202,900
Estimated sales range
Not available
$2,490/mo
Zestimate® history
Loading...
Owner options
Explore your selling options
What's special
Charming Downtown Perham Retreat – A Rare Find! Welcome to the heart of Perham, where small-town charm meets everyday convenience! This delightful four-bedroom, two-bath home is perfectly nestled in downtown Perham, MN, offering easy access to local grocery stores, fantastic restaurants, and Highway 10—keeping you connected while enjoying the best of hometown living. Homes like this don’t come around often! Set on an oversized lot, this property provides space and versatility beyond the ordinary. A detached two-stall garage offers ample storage, while an additional outbuilding presents endless possibilities—transform it into a second garage, a dream woodshop, or even a potential living space. Whether you’re looking for a place to call home or an exciting opportunity to make it your own, this Perham gem is waiting for you. Schedule your showing today and discover all it has to offer!
Zillow last checked: 8 hours ago
Listing updated: August 13, 2025 at 05:03pm
Listed by:
Stephen Sweere 218-298-0771,
eXp Realty
Bought with:
Chad Bryniarski
eXp Realty
Source: NorthstarMLS as distributed by MLS GRID,MLS#: 6730868
Facts & features
Interior
Bedrooms & bathrooms
- Bedrooms: 4
- Bathrooms: 2
- Full bathrooms: 2
Heating
- Forced Air
Cooling
- Central Air
Features
- Basement: Block
- Has fireplace: No
Interior area
- Total structure area: 2,800
- Total interior livable area: 2,800 sqft
- Finished area above ground: 1,300
- Finished area below ground: 0
Property
Parking
- Total spaces: 2
- Parking features: Detached, Concrete
- Garage spaces: 2
- Details: Garage Dimensions (30 x 28)
Accessibility
- Accessibility features: None
Features
- Levels: One and One Half
- Stories: 1
Lot
- Size: 0.43 Acres
- Dimensions: 150 x 100
Details
- Foundation area: 1300
- Parcel number: 77000990505000
- Zoning description: Residential-Single Family
Construction
Type & style
- Home type: SingleFamily
- Property subtype: Single Family Residence
Materials
- Other
Condition
- Age of Property: 130
- New construction: No
- Year built: 1895
Utilities & green energy
- Gas: Natural Gas
- Sewer: City Sewer/Connected
- Water: City Water/Connected
Community & neighborhood
Location
- Region: Perham
- Subdivision: Paines Add
HOA & financial
HOA
- Has HOA: No
Price history
| Date | Event | Price |
|---|---|---|
| 8/1/2025 | Sold | $199,000$71/sqft |
Source: | ||
| 7/28/2025 | Pending sale | $199,000$71/sqft |
Source: | ||
| 6/1/2025 | Listed for sale | $199,000$71/sqft |
Source: | ||
| 6/1/2025 | Pending sale | $199,000-0.5%$71/sqft |
Source: | ||
| 5/11/2025 | Listing removed | $199,999$71/sqft |
Source: | ||
Public tax history
| Year | Property taxes | Tax assessment |
|---|---|---|
| 2024 | $1,456 +2.1% | $183,700 +43.5% |
| 2023 | $1,426 +11.2% | $128,000 +6% |
| 2022 | $1,282 +15.7% | $120,800 |
Find assessor info on the county website
Neighborhood: 56573
Nearby schools
GreatSchools rating
- 7/10Heart Of The Lake Elementary SchoolGrades: PK-4Distance: 0.6 mi
- 6/10Prairie Wind Middle SchoolGrades: 5-8Distance: 0.7 mi
- 7/10Perham Senior High SchoolGrades: 9-12Distance: 1 mi

Get pre-qualified for a loan
At Zillow Home Loans, we can pre-qualify you in as little as 5 minutes with no impact to your credit score.An equal housing lender. NMLS #10287.
