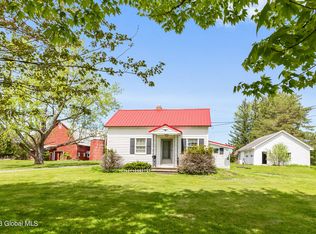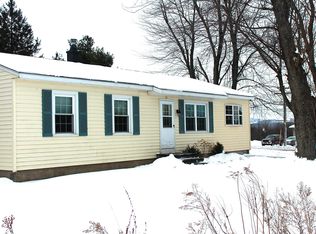Closed
$295,610
434 Dutch Hill Rd, Frankfort, NY 13340
2beds
2,128sqft
Single Family Residence
Built in 1985
1 Acres Lot
$331,400 Zestimate®
$139/sqft
$1,777 Estimated rent
Home value
$331,400
$312,000 - $355,000
$1,777/mo
Zestimate® history
Loading...
Owner options
Explore your selling options
What's special
Beautifully maintained log cabin home, custom built by the owner. The home features 2 bedrooms with ample closet space. The primary bedroom has double walk-in closets. The 2nd bedroom is 14 x 28 and can easily be split into 2 rooms, each with their own closet. There is a convenient first floor laundry and two full baths. The large living room is anchored by the wood burning brick fireplace and large windows letting in natural light from both sides of the house. The oversized back deck could be your sanctuary as you relax and enjoy the fruit of the land with your very own apple trees, berry bushes, and vegetable gardens placed strategically on the lot. A dual fuel furnace will keep you warm and cozy no matter how chilly it gets in upstate NY. Outback you will find a 2nd detached garage for the big toys! Parallel to the driveway is a second 12' cement driveway that adds even more space for family or friends to park comfortably. Make the time to explore this wonderful property!
Zillow last checked: 8 hours ago
Listing updated: July 14, 2023 at 11:37am
Listed by:
John C. Brown 315-570-6640,
Coldwell Banker Faith Properties
Bought with:
Lori Hamlin, 30HA0571069
Coldwell Banker Faith Properties
Source: NYSAMLSs,MLS#: S1460552 Originating MLS: Mohawk Valley
Originating MLS: Mohawk Valley
Facts & features
Interior
Bedrooms & bathrooms
- Bedrooms: 2
- Bathrooms: 2
- Full bathrooms: 2
- Main level bathrooms: 1
Bedroom 1
- Level: Second
Bedroom 1
- Level: Second
Bedroom 2
- Level: Second
Bedroom 2
- Level: Second
Bedroom 3
- Level: Second
Bedroom 3
- Level: Second
Dining room
- Level: First
Dining room
- Level: First
Kitchen
- Level: First
Kitchen
- Level: First
Living room
- Level: First
Living room
- Level: First
Heating
- Oil, Other, See Remarks, Wood, Forced Air
Cooling
- Other, See Remarks
Appliances
- Included: Electric Oven, Electric Range, Electric Water Heater, Microwave, Refrigerator
- Laundry: Main Level
Features
- Breakfast Bar, Separate/Formal Dining Room, Quartz Counters
- Flooring: Carpet, Varies, Vinyl
- Basement: Full
- Number of fireplaces: 1
Interior area
- Total structure area: 2,128
- Total interior livable area: 2,128 sqft
Property
Parking
- Total spaces: 4
- Parking features: Attached, Electricity, Garage
- Attached garage spaces: 4
Features
- Levels: Two
- Stories: 2
- Exterior features: Blacktop Driveway
Lot
- Size: 1.00 Acres
- Dimensions: 150 x 290
- Features: Rural Lot
Details
- Additional structures: Second Garage
- Parcel number: 21268911100200020370000000
- Special conditions: Standard
Construction
Type & style
- Home type: SingleFamily
- Architectural style: Log Home
- Property subtype: Single Family Residence
Materials
- Log
- Foundation: Block
Condition
- Resale
- Year built: 1985
Utilities & green energy
- Sewer: Septic Tank
- Water: Spring, Well
Community & neighborhood
Location
- Region: Frankfort
Other
Other facts
- Listing terms: Cash,Conventional,FHA,VA Loan
Price history
| Date | Event | Price |
|---|---|---|
| 7/7/2023 | Sold | $295,610-1.4%$139/sqft |
Source: | ||
| 5/1/2023 | Pending sale | $299,900$141/sqft |
Source: | ||
| 4/7/2023 | Price change | $299,900-3.2%$141/sqft |
Source: | ||
| 3/20/2023 | Listed for sale | $309,900$146/sqft |
Source: | ||
Public tax history
| Year | Property taxes | Tax assessment |
|---|---|---|
| 2024 | -- | $126,300 |
| 2023 | -- | $126,300 |
| 2022 | -- | $126,300 |
Find assessor info on the county website
Neighborhood: 13340
Nearby schools
GreatSchools rating
- 5/10Frankfort Schuyler Elementary SchoolGrades: PK-6Distance: 3.9 mi
- 4/10Frankfort Schuyler Middle SchoolGrades: 6-8Distance: 3.8 mi
- 6/10Frankfort Schuyler Central High SchoolGrades: 9-12Distance: 3.8 mi
Schools provided by the listing agent
- District: Frankfort-Schuyler
Source: NYSAMLSs. This data may not be complete. We recommend contacting the local school district to confirm school assignments for this home.

