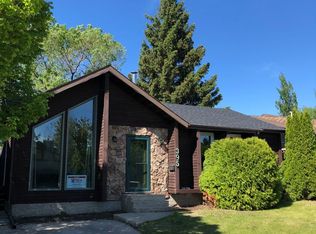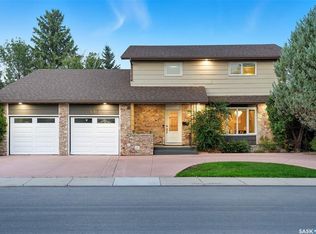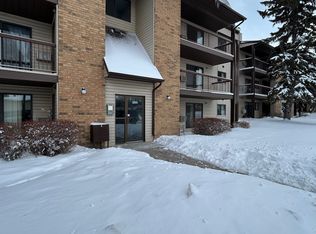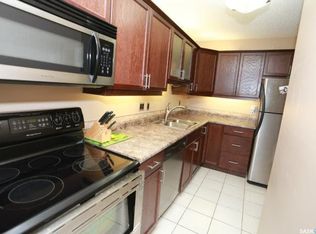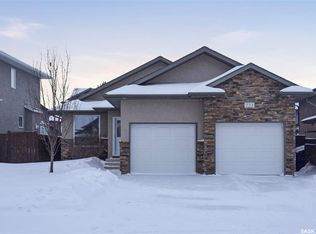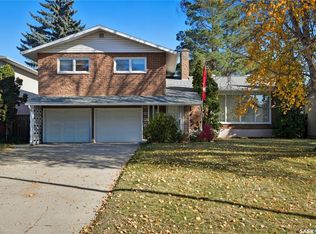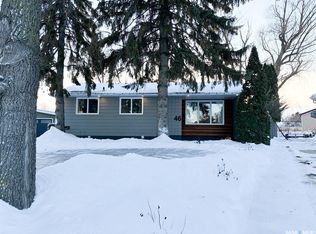434 Delaronde ROAD, Saskatoon, SK S7J 3Y7
What's special
- 22 days |
- 161 |
- 1 |
Likely to sell faster than
Zillow last checked: 8 hours ago
Listing updated: December 05, 2025 at 05:06am
Yeqing Cai,
Aspaire Realty Inc.
Facts & features
Interior
Bedrooms & bathrooms
- Bedrooms: 5
- Bathrooms: 4
Kitchen
- Description: Number of Kitchens: 1
Heating
- Baseboard, Electric, Forced Air, Natural Gas, Furnace Owned
Appliances
- Included: Water Heater, Gas Water Heater, Refrigerator, Stove, Washer, Dryer, Dishwasher Built In, Garburator, Microwave Hood Fan
Features
- T.V. Mounts, Central Vac Attached, Central Vac Attachments, Vac Power Nozzle
- Windows: Window Treatments
- Basement: Full,Finished,Concrete
- Number of fireplaces: 1
- Fireplace features: Wood Burning
Interior area
- Total structure area: 2,011
- Total interior livable area: 2,011 sqft
Property
Parking
- Total spaces: 4
- Parking features: 2 Car Attached, Parking Spaces, Garage Door Opnr/Control(S), Concrete Driveway, Double Driveway
- Attached garage spaces: 2
- Has uncovered spaces: Yes
- Details: Parking Size: 25.0x25.0
Features
- Levels: 2 Storey Split
- Stories: 2
- Patio & porch: Deck
- Exterior features: Lawn Front
- Fencing: Fenced
- Frontage length: 68.00
Lot
- Size: 6,651.61 Square Feet
- Dimensions: 102.7
- Features: Irregular Lot, Trees/Shrubs
Details
- Additional structures: Shed(s)
Construction
Type & style
- Home type: SingleFamily
- Property subtype: Single Family Residence
Materials
- Wood Frame, Brick, Siding
- Roof: Asphalt
Condition
- Year built: 1981
Community & HOA
Community
- Subdivision: Lakeview SA
Location
- Region: Saskatoon
Financial & listing details
- Price per square foot: C$281/sqft
- Annual tax amount: C$5,196
- Date on market: 12/1/2025
- Exclusions: Water Softener
- Ownership: Freehold
(306) 612-1866
By pressing Contact Agent, you agree that the real estate professional identified above may call/text you about your search, which may involve use of automated means and pre-recorded/artificial voices. You don't need to consent as a condition of buying any property, goods, or services. Message/data rates may apply. You also agree to our Terms of Use. Zillow does not endorse any real estate professionals. We may share information about your recent and future site activity with your agent to help them understand what you're looking for in a home.
Price history
Price history
| Date | Event | Price |
|---|---|---|
| 12/1/2025 | Listed for sale | C$564,900C$281/sqft |
Source: Saskatchewan REALTORS® Association #SK025031 Report a problem | ||
Public tax history
Public tax history
Tax history is unavailable.Climate risks
Neighborhood: Lakeview
Nearby schools
GreatSchools rating
No schools nearby
We couldn't find any schools near this home.
- Loading
