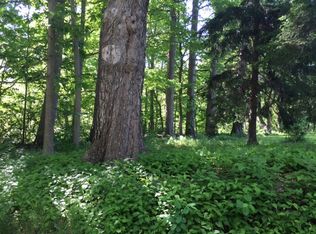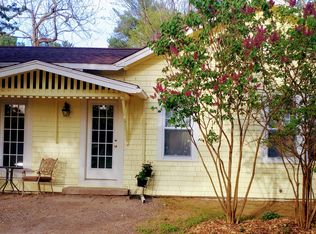Beautiful Views In the Heart of Pomfret. Classic Arts & Craft Bungalow Has all the Details & Charm you have been looking for. Fabulous updated Cooks Kitchen with Granite Island & Butcher Block Counters. Large original Built-in Buffet. Oak Hardwood floors. Jenn-Air 6 jet propane Oven/range. High Ceilings with structural exposed beams. Walk-in pantry with glass doors. Cozy propane stove near Eat-in area. Walk out to beautiful yard with garden space & fruit trees. All High Ceilings & Wood floors show the quality construction of yesteryear. Front Living Room With Wood stove insert in original fireplace. Curl up with a good book or watch your favorite show. Enter through the sunny front enclosed porch with hill top views of tranquil nature. 2 First floor beds & full bath, Dressing/Laundry Room . Dining Room has glass french doors. the Curved staircase takes you up to the 3 bedrooms with extra large closets for its age and tons of attic storage. full bath with tub & shower. New cement floor in basement with updated electric, field stone foundation. Sump pump, Blown in insulation helps with the heat. Brand New 2 Car attached Garage built to blend with the period of the home, New Septic 10 years, Convenient location close to restaurants & shopping. Minutes to 395. I will do a virtual tour with you so you don't miss out on the fabulous home.
This property is off market, which means it's not currently listed for sale or rent on Zillow. This may be different from what's available on other websites or public sources.

