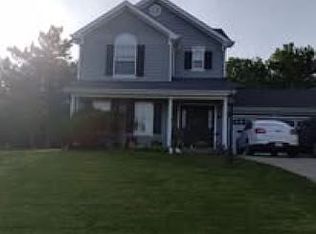Sold for $265,000
$265,000
434 Courtney Rd, Crittenden, KY 41030
3beds
1,260sqft
Single Family Residence, Residential
Built in 1930
4 Acres Lot
$311,900 Zestimate®
$210/sqft
$1,580 Estimated rent
Home value
$311,900
$287,000 - $337,000
$1,580/mo
Zestimate® history
Loading...
Owner options
Explore your selling options
What's special
Outstanding Opportunity Nestled on a Beautiful Landscape of 4 Acres in Crittenden!/ This Traditional Farmhouse style home Offers a Flexible Floor-plan with a Potential 1st Floor Bedroom/ Notched Laminate Floor Throughout Main Floor/ Rare Find with Incredible & Oversized Detached 2 Car Garage with Pit/ Goes into Woods Behind Home/ Walnut Tree/ Public Water/ Lots of Newers to the Major Mechanics including: Roof on house & garage (3-4 years), Replacement Windows, HVAC system (Approx. 7 years), and Much More! This Charming Home is the Original ''Courtney'' Farm-home before other homes were built according to owners/ Magnificent Sun Porch/ Attractive ''Lay of the Land''/ Big Covered Front Porch/ Chunky Baseboards/ Perfect Area for Large Garden/ Such a Nice Property for the Price! A MUST SEE!
Zillow last checked: 8 hours ago
Listing updated: October 02, 2024 at 08:28pm
Listed by:
John Hodge 513-315-8420,
Coldwell Banker Realty FM,
Patrick Higgins,
Coldwell Banker Realty FM
Bought with:
Clyde Kessen, 269679
Sparen Realty
Source: NKMLS,MLS#: 616534
Facts & features
Interior
Bedrooms & bathrooms
- Bedrooms: 3
- Bathrooms: 1
- Full bathrooms: 1
Primary bedroom
- Features: Dressing Area, Plank Flooring
- Level: First
- Area: 168
- Dimensions: 14 x 12
Bedroom 2
- Features: Carpet Flooring
- Level: Second
- Area: 120
- Dimensions: 12 x 10
Bedroom 3
- Features: Carpet Flooring
- Level: Second
- Area: 99
- Dimensions: 11 x 9
Bedroom 4
- Features: Carpet Flooring
- Level: Second
- Area: 100
- Dimensions: 10 x 10
Dining room
- Features: Plank Flooring
- Level: First
- Area: 120
- Dimensions: 12 x 10
Kitchen
- Features: Plank Flooring
- Level: First
- Area: 96
- Dimensions: 12 x 8
Living room
- Features: Fireplace(s), Built-in Features, Plank Flooring
- Level: First
- Area: 192
- Dimensions: 16 x 12
Other
- Features: Luxury Vinyl Flooring
- Level: First
- Area: 120
- Dimensions: 12 x 10
Heating
- Heat Pump, Electric
Cooling
- Central Air
Appliances
- Included: Electric Oven, Electric Range, Dishwasher, Refrigerator
- Laundry: Main Level
Features
- Built-in Features, Beamed Ceilings, Natural Woodwork
- Doors: Multi Panel Doors
- Windows: Double Hung, Picture Window(s), Vinyl Clad Window(s)
- Attic: Storage
- Number of fireplaces: 1
- Fireplace features: Decorative, Inoperable
Interior area
- Total structure area: 1,260
- Total interior livable area: 1,260 sqft
Property
Parking
- Total spaces: 2
- Parking features: Detached, Oversized
- Garage spaces: 2
Features
- Levels: Two
- Stories: 2
- Patio & porch: Covered, Porch
- Has view: Yes
- View description: Trees/Woods, Valley
Lot
- Size: 4 Acres
- Dimensions: 236 x 300
- Features: Cleared, Wooded
- Residential vegetation: Partially Wooded
Details
- Parcel number: 0110000003.04
- Zoning description: Residential
Construction
Type & style
- Home type: SingleFamily
- Architectural style: Traditional
- Property subtype: Single Family Residence, Residential
Materials
- Vinyl Siding
- Foundation: See Remarks, Poured Concrete
- Roof: Composition,Shingle
Condition
- Existing Structure
- New construction: No
- Year built: 1930
Utilities & green energy
- Sewer: Septic Tank
- Water: Public
- Utilities for property: Cable Available
Community & neighborhood
Location
- Region: Crittenden
Other
Other facts
- Road surface type: Paved
Price history
| Date | Event | Price |
|---|---|---|
| 10/31/2023 | Sold | $265,000$210/sqft |
Source: | ||
| 10/6/2023 | Pending sale | $265,000$210/sqft |
Source: | ||
| 9/18/2023 | Price change | $265,000-3.6%$210/sqft |
Source: | ||
| 8/28/2023 | Listed for sale | $275,000-5.2%$218/sqft |
Source: | ||
| 7/19/2023 | Listing removed | -- |
Source: | ||
Public tax history
| Year | Property taxes | Tax assessment |
|---|---|---|
| 2023 | $991 -8.9% | $125,000 |
| 2022 | $1,088 -1.9% | $125,000 |
| 2021 | $1,109 -8.5% | $125,000 |
Find assessor info on the county website
Neighborhood: 41030
Nearby schools
GreatSchools rating
- 7/10Piner Elementary SchoolGrades: PK-5Distance: 4.5 mi
- 7/10Twenhofel Middle SchoolGrades: 6-8Distance: 8.6 mi
- 8/10Simon Kenton High SchoolGrades: 9-12Distance: 8.8 mi
Schools provided by the listing agent
- Elementary: Piner Elementary
- Middle: Twenhofel Middle School
- High: Simon Kenton High
Source: NKMLS. This data may not be complete. We recommend contacting the local school district to confirm school assignments for this home.
Get pre-qualified for a loan
At Zillow Home Loans, we can pre-qualify you in as little as 5 minutes with no impact to your credit score.An equal housing lender. NMLS #10287.
