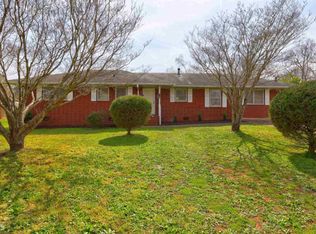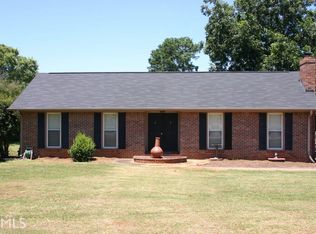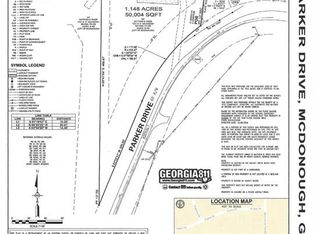VERY MOTIVATED SELLER. BRING ALL OFFERS! Cozy All Brick Ranch with full unfinished basement. Rear Entry Carport. Easy Flow for entertaining from Dining to Living Room and into Sun Room. 3 Bedrooms and 2 Baths. Master Bedroom with attached Bath and Dressing Area and 2 closets. 2 Secondary Bedrooms with shared Jack and Jill Bath. Quaint kitchen - all appliances remain. 2 laundry rooms - 1 inside and 1 in carport (Washer & Dryer remain in carport) Detached garage and double fence. Basement Rooms are Studded Out and Ready for Sheetrock. HVAC only 3 months old! Newer roof.
This property is off market, which means it's not currently listed for sale or rent on Zillow. This may be different from what's available on other websites or public sources.


