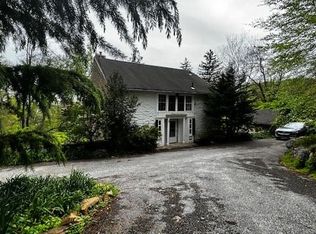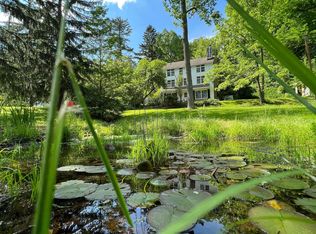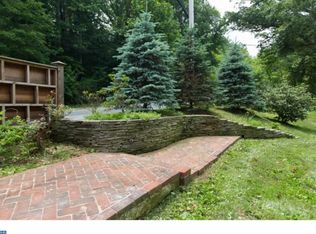Available immediately; your chance to rent a piece of history. This 1900 sq ft. character-filled 3 bedroom, 2 bath plus study apartment with all modern amenities was originally built as a part of the Bacton Hill freedman's community in 1821 and converted to an apartment in the 1920s when the property was the home of the British Consul General. It sits on 14 acres 1 mile from Rt 202 and has just completed an end to end renovation with high end appliances and finishes, including new bathrooms, kitchen, high-efficiency heat-pump HVAC, updated lighting. This is one of two units in the barn with the owner living on property in the main house about 100 yards away. The first floor of the apartment has an open concept kitchen, dining area and living room with antique wainscoting, gas fireplace, refinished antique flooring, exposed ceiling beams and 5'x8' windows overlooking a meadow, pond and private brick patio. Also on the first floor is one of the unit's two bathrooms, a full-sized Electrolux washer/dryer and one of the 3 bedrooms with a walk-in closet and direct bathroom access. The kitchen renovation completed in 2021 included Kitchen Aid appliances with gas cooking, black granite counters, under cabinet lighting and antique brick floors. The 2nd floor of the unit features the other two large bedrooms (one with an 8x10 ft walk in closet), and more 6X8 ft windows with meadow views. There is also an additional 8x12 ft storage shed for use by the tenant. Tenant pays for electric and cable services. Owner provides trash removal and water. Pets are considered on a case-by-case basis with an extra fee. Tenant responsible for electric and cable. Landlord responsible for water, trash removal, plowing and lawn care. There are a couple of small gardens around the apartment door and patio that can be maintained either by tenant or landlord.
This property is off market, which means it's not currently listed for sale or rent on Zillow. This may be different from what's available on other websites or public sources.



