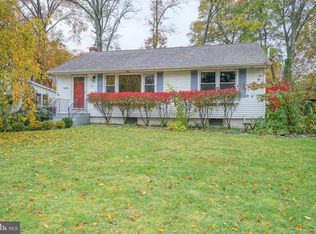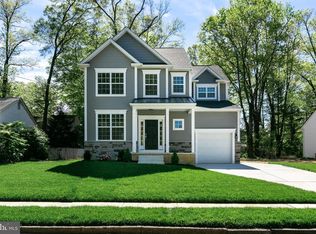Sold for $1,270,000 on 08/29/24
$1,270,000
434 Coles Mill Rd, Haddonfield, NJ 08033
4beds
3,070sqft
Single Family Residence
Built in 1956
8,398 Square Feet Lot
$1,391,300 Zestimate®
$414/sqft
$5,059 Estimated rent
Home value
$1,391,300
$1.21M - $1.60M
$5,059/mo
Zestimate® history
Loading...
Owner options
Explore your selling options
What's special
Welcome to this Bright and Beautiful Haddonfield home with an amazing open layout and fabulous bonus spaces. There is much to love with a spacious first floor, finished basement, large primary bedroom and bathroom, gorgeous custom built back patio and professionally landscaped and fully irrigated lot in Tatem's Blue Ribbon Elementary School district. The gourmet kitchen boasts premium Samsung stainless steal appliances, including "smart" double wall ovens with steam and convection bake capabilities, built in countertop range, Family Hub 4 door fingerprint resistant refrigerator, silent dishwasher, built in microwave drawer, tons of white shaker cabinets for storage and a large center island with ample seating. The kitchen is open and flows into both the huge dining space and family room areas. A gas fireplace, large windows, sliding glass doors,10 ft. ceilings and recessed lighting create the perfect family hang out and entertaining space which flows out to the amazing paver patio and manicured backyard. The beautifully landscaped outdoor living space has dining and lounge areas, privacy wall with mounted Samsung Terrace TV, a plush a yard and is fully fenced in with entry gates on both sides. Hardwood flooring throughout the entire home and custom woven bamboo shades on the first floor allow for beautiful natural light to spill in throughout the day. The first floor also includes a coveted private office with french doors, additional living room, powder room, pantry and mudroom with garage access. The second floor hosts three generously sized bedrooms with custom closets, a full hall bath with white tile shower / tub, tile floor and double sink vanity, an expansive master bedroom including 2 walk-in custom built-in closets and gorgeously designed master bath with a large fully tiled shower, oversized soaking tub and double sink white vanity, and let's not forget the conveniently located upstairs Samsung front loading washer and dryer. The fully finished and professionally waterproofed basement with LVP flooring throughout tops off this fantastic home. It hosts two designated areas, a cozy media room including an 85" wall mounted TV with sound bar, built in beverage station as well as a large play area / bonus space with half bath and storage. Make this your dream home. Custom closets throughout, sprinkler system, 2-zone HVAC, Nest energy efficient thermostats, attached garage, pull down large attic space, professionally designed back yard and amazing finished waterproofed basement. Convenient location - near Haddonfield's highly rated public schools, downtown specialty shops and restaurants, array of local businesses, library, Farmer's Market, Radnor field and easy access to the PATCO train station to Philadelphia. Just a few minutes' drive to Wegmans Garden State shopping center, the Cherry Hill Mall and Ben Franklin Bridge. This is a wonderful family home with so much to offer!
Zillow last checked: 8 hours ago
Listing updated: September 19, 2024 at 02:32pm
Listed by:
Mary Murphy 856-446-0601,
Real Broker, LLC,
Listing Team: Murphy Group
Bought with:
Shane Howey, 1434250
Real Broker, LLC
Source: Bright MLS,MLS#: NJCD2071988
Facts & features
Interior
Bedrooms & bathrooms
- Bedrooms: 4
- Bathrooms: 4
- Full bathrooms: 2
- 1/2 bathrooms: 2
- Main level bathrooms: 1
Basement
- Area: 0
Heating
- Forced Air, Natural Gas
Cooling
- Central Air, Natural Gas
Appliances
- Included: Gas Water Heater
Features
- Basement: Full,Finished
- Has fireplace: No
Interior area
- Total structure area: 3,070
- Total interior livable area: 3,070 sqft
- Finished area above ground: 3,070
- Finished area below ground: 0
Property
Parking
- Total spaces: 1
- Parking features: Garage Faces Front, Attached
- Attached garage spaces: 1
Accessibility
- Accessibility features: None
Features
- Levels: Two
- Stories: 2
- Pool features: None
Lot
- Size: 8,398 sqft
- Dimensions: 70.00 x 120.00
Details
- Additional structures: Above Grade, Below Grade
- Parcel number: 1700010 0700034
- Zoning: RES
- Special conditions: Standard
Construction
Type & style
- Home type: SingleFamily
- Architectural style: Contemporary
- Property subtype: Single Family Residence
Materials
- Frame
- Foundation: Other
Condition
- New construction: No
- Year built: 1956
Utilities & green energy
- Sewer: Public Sewer
- Water: Public
Community & neighborhood
Location
- Region: Haddonfield
- Subdivision: Haddonfield Border
- Municipality: HADDONFIELD BORO
Other
Other facts
- Listing agreement: Exclusive Right To Sell
- Ownership: Fee Simple
Price history
| Date | Event | Price |
|---|---|---|
| 8/29/2024 | Sold | $1,270,000+27%$414/sqft |
Source: | ||
| 7/29/2024 | Pending sale | $1,000,000$326/sqft |
Source: | ||
| 7/17/2024 | Contingent | $1,000,000$326/sqft |
Source: | ||
| 7/11/2024 | Listed for sale | $1,000,000+35.1%$326/sqft |
Source: | ||
| 9/25/2020 | Sold | $740,000-1.3%$241/sqft |
Source: Public Record | ||
Public tax history
| Year | Property taxes | Tax assessment |
|---|---|---|
| 2025 | $24,462 +7.7% | $757,100 +7.7% |
| 2024 | $22,714 +1.3% | $703,000 |
| 2023 | $22,412 +0.8% | $703,000 |
Find assessor info on the county website
Neighborhood: 08033
Nearby schools
GreatSchools rating
- 8/10J. Fithian Tatem Elementary SchoolGrades: PK-5Distance: 0.9 mi
- 7/10Haddonfield Middle SchoolGrades: 6-8Distance: 1.3 mi
- 8/10Haddonfield Memorial High SchoolGrades: 9-12Distance: 1.1 mi
Schools provided by the listing agent
- District: Haddonfield Borough Public Schools
Source: Bright MLS. This data may not be complete. We recommend contacting the local school district to confirm school assignments for this home.

Get pre-qualified for a loan
At Zillow Home Loans, we can pre-qualify you in as little as 5 minutes with no impact to your credit score.An equal housing lender. NMLS #10287.
Sell for more on Zillow
Get a free Zillow Showcase℠ listing and you could sell for .
$1,391,300
2% more+ $27,826
With Zillow Showcase(estimated)
$1,419,126
