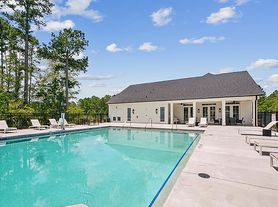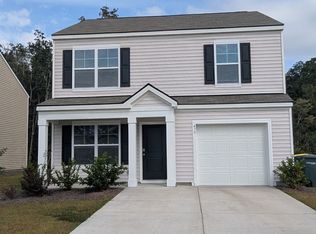434 Coconut Drive is a stunning 4-bedroom, 2-bath ranch-style home in Bloomingdale, GA, offering spacious single-story living with upscale finishes and community amenities.
Property Features
Layout: The home follows the Cali plan, known for its open-concept design ideal for entertaining and everyday comfort.
Size: Approximately 1,774 square feet of living space on a 0.11-acre lot.
Bedrooms/Bathrooms: 4 bedrooms and 2 full bathrooms, including a private owner's suite.
Interior Highlights
Kitchen: Gourmet-style with granite countertops, stainless steel appliances, a center island, and a walk-in pantry.
Living/Dining: Spacious dining area and family room perfect for hosting guests.
Owner's Suite: Features a spa-style bath, walk-in shower, double vanity, and an oversized walk-in closet.
Secondary Bedrooms: Three additional bedrooms located near a full bath and separate laundry room.
Outdoor & Community Amenities
Backyard: Offers a pond view for serene outdoor enjoyment.
Garage: 2-car attached garage.
Community Perks: Access to a fitness center, clubhouse, community pool, and covered patio or porch.
The tenant shall be responsible for the following:
Payment of all utilities
Regular replacement of water filters and air conditioning filters
Yard maintenance, including care of grass, trees, and pine straw
Pest control services
Smoking and pets are strictly prohibited on premises
House for rent
$2,200/mo
434 Coconut Dr, Bloomingdale, GA 31302
4beds
1,774sqft
Price may not include required fees and charges.
Single family residence
Available now
-- Pets
Air conditioner
In unit laundry
Garage parking
-- Heating
What's special
Pond viewCenter islandOpen-concept designFamily roomStainless steel appliancesSpacious dining areaWalk-in pantry
- 8 days |
- -- |
- -- |
Travel times
Looking to buy when your lease ends?
Consider a first-time homebuyer savings account designed to grow your down payment with up to a 6% match & a competitive APY.
Facts & features
Interior
Bedrooms & bathrooms
- Bedrooms: 4
- Bathrooms: 3
- Full bathrooms: 2
- 1/2 bathrooms: 1
Cooling
- Air Conditioner
Appliances
- Included: Dishwasher, Disposal, Dryer, Microwave, Range, Refrigerator, Washer
- Laundry: In Unit
Features
- Walk In Closet, Walk-In Closet(s)
- Flooring: Carpet
Interior area
- Total interior livable area: 1,774 sqft
Property
Parking
- Parking features: Garage
- Has garage: Yes
- Details: Contact manager
Features
- Exterior features: Kitchen island, Walk In Closet
Construction
Type & style
- Home type: SingleFamily
- Property subtype: Single Family Residence
Community & HOA
Location
- Region: Bloomingdale
Financial & listing details
- Lease term: Contact For Details
Price history
| Date | Event | Price |
|---|---|---|
| 10/28/2025 | Listed for rent | $2,200-2.2%$1/sqft |
Source: Zillow Rentals | ||
| 10/1/2025 | Listing removed | $2,249$1/sqft |
Source: Zillow Rentals | ||
| 9/19/2025 | Price change | $2,249-2.2%$1/sqft |
Source: Zillow Rentals | ||
| 9/17/2025 | Listed for rent | $2,300-11.5%$1/sqft |
Source: Zillow Rentals | ||
| 8/19/2025 | Listing removed | $2,600$1/sqft |
Source: Zillow Rentals | ||

