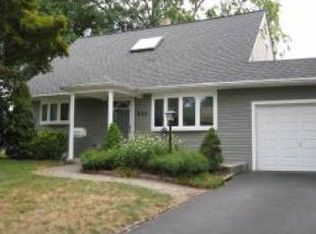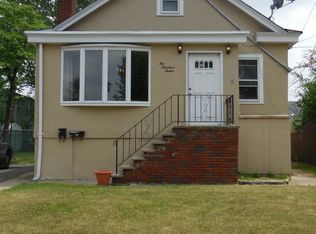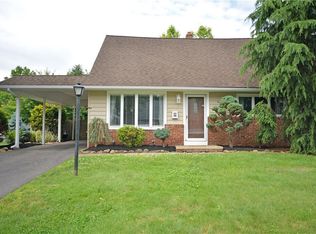Sold for $521,000 on 10/07/24
$521,000
434 Clinton Ave, Middlesex, NJ 08846
3beds
1,716sqft
Single Family Residence
Built in 1955
5,998.21 Square Feet Lot
$548,200 Zestimate®
$304/sqft
$3,117 Estimated rent
Home value
$548,200
$493,000 - $609,000
$3,117/mo
Zestimate® history
Loading...
Owner options
Explore your selling options
What's special
This delightful 3-bedroom, 2-bath Cape Cod home boasts classic charm and modern updates throughout. The formal living room features a cozy wood-burning fireplace, custom mantle, and built-in shelves with elegant shiplap detailing. Custom hardwood flooring throughout. The French country kitchen offers stainless steel appliances, stylish tile backsplash and ceramic tile flooring The master bedroom includes a private master bath for added convenience and comfort. Additionally, the home offers a full basement with laundry facilities, a one-car garage and 2 year old roof. Sliders lead to a deck and spacious yard, perfect for outdoor entertaining
Zillow last checked: 8 hours ago
Listing updated: October 07, 2024 at 07:26pm
Listed by:
FRAN TORELLA,
RE/MAX WELCOME HOME 732-549-9500
Source: All Jersey MLS,MLS#: 2502547R
Facts & features
Interior
Bedrooms & bathrooms
- Bedrooms: 3
- Bathrooms: 2
- Full bathrooms: 2
Primary bedroom
- Area: 320
- Dimensions: 20 x 16
Bedroom 2
- Area: 110
- Dimensions: 11 x 10
Bedroom 3
- Area: 150
- Dimensions: 15 x 10
Bathroom
- Features: Tub Shower
Dining room
- Features: Formal Dining Room
- Area: 132
- Dimensions: 12 x 11
Kitchen
- Features: Eat-in Kitchen
Living room
- Area: 198
- Dimensions: 18 x 11
Basement
- Area: 0
Heating
- Forced Air
Cooling
- Central Air
Appliances
- Included: Dishwasher, Dryer, Gas Range/Oven, Microwave, Refrigerator, Washer, Gas Water Heater
Features
- 1 Bedroom, Kitchen, Living Room, Bath Main, Dining Room, 2 Bedrooms, Bath Other, Other Room(s), None
- Flooring: Ceramic Tile, Wood
- Basement: Full, Recreation Room, Storage Space, Laundry Facilities
- Number of fireplaces: 1
- Fireplace features: Wood Burning
Interior area
- Total structure area: 1,716
- Total interior livable area: 1,716 sqft
Property
Parking
- Total spaces: 1
- Parking features: 1 Car Width, Concrete, Garage, Attached, Garage Door Opener
- Attached garage spaces: 1
- Has uncovered spaces: Yes
Features
- Levels: Two
- Stories: 2
- Patio & porch: Deck
- Exterior features: Curbs, Deck, Fencing/Wall, Storage Shed, Yard
- Fencing: Fencing/Wall
Lot
- Size: 5,998 sqft
- Dimensions: 100.00 x 60.00
- Features: Corner Lot
Details
- Additional structures: Shed(s)
- Parcel number: 1000171000000026
- Zoning: R60A
Construction
Type & style
- Home type: SingleFamily
- Architectural style: Cape Cod
- Property subtype: Single Family Residence
Materials
- Roof: Asphalt
Condition
- Year built: 1955
Utilities & green energy
- Gas: Natural Gas
- Sewer: Public Sewer
- Water: Public
- Utilities for property: Electricity Connected, Natural Gas Connected
Community & neighborhood
Community
- Community features: Curbs
Location
- Region: Middlesex
Other
Other facts
- Ownership: Fee Simple
Price history
| Date | Event | Price |
|---|---|---|
| 10/7/2024 | Sold | $521,000+8.5%$304/sqft |
Source: | ||
| 8/27/2024 | Contingent | $479,999$280/sqft |
Source: | ||
| 8/21/2024 | Listed for sale | $479,999+15.2%$280/sqft |
Source: | ||
| 4/28/2021 | Sold | $416,600+6.8%$243/sqft |
Source: | ||
| 3/17/2021 | Pending sale | $389,900$227/sqft |
Source: | ||
Public tax history
| Year | Property taxes | Tax assessment |
|---|---|---|
| 2024 | $10,561 +5% | $456,400 |
| 2023 | $10,054 +1.7% | $456,400 +356.4% |
| 2022 | $9,891 +2.6% | $100,000 |
Find assessor info on the county website
Neighborhood: 08846
Nearby schools
GreatSchools rating
- 4/10Woodland Intermediate SchoolGrades: 4-5Distance: 0.4 mi
- 4/10Von E Mauger Middle SchoolGrades: 6-8Distance: 0.4 mi
- 4/10Middlesex High SchoolGrades: 9-12Distance: 1.3 mi
Get a cash offer in 3 minutes
Find out how much your home could sell for in as little as 3 minutes with a no-obligation cash offer.
Estimated market value
$548,200
Get a cash offer in 3 minutes
Find out how much your home could sell for in as little as 3 minutes with a no-obligation cash offer.
Estimated market value
$548,200


