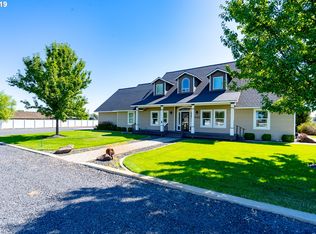Escape the chaos of life when you relax and enjoy the sereneness this home brings you. Lovingly maintained w/4bd, 2.5 baths. Kitchen remodeled w/white shaker cabs, granite tops & appliances. Main bath upstairs remodeled w/corian tops, tile tub/shower. Woodstove in FR #1. Backyard is a paradise w/fruit trees, garden, lush green yard. Cov patio off back of home. Close to town w/private setting.
This property is off market, which means it's not currently listed for sale or rent on Zillow. This may be different from what's available on other websites or public sources.
