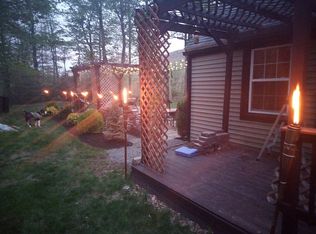Sold for $480,000
$480,000
434 Chapin Rd, Hampden, MA 01036
4beds
2,041sqft
Single Family Residence
Built in 1954
22.5 Acres Lot
$547,400 Zestimate®
$235/sqft
$3,160 Estimated rent
Home value
$547,400
$509,000 - $586,000
$3,160/mo
Zestimate® history
Loading...
Owner options
Explore your selling options
What's special
Find your way home to this beautiful 4 bedroom, 2 bathroom, air-conditioned cape style home is situated on over 22 acres in Hampden. This home features a completely updated Kitchen with newer custom cabinetry, granite countertops and a full portfolio of stainless steel appliances. The kitchen opens to a bright and spacious dining and living space with plenty of room to gather with friends and family. The first floor also features a fully remodeled bathroom, office space with first floor laundry as well as two bedrooms including a spacious primary. The second floor features two more large bedrooms and another fully updated bathroom. The basement features a two car under garage and plenty of storage space. Many major updates already completed! Outside you will find a large storage barn/workshop, an above ground pool and plenty of land to explore. A majority of the acreage is currently in forestry protection reducing land tax but could be removed by new owner if desired.
Zillow last checked: 8 hours ago
Listing updated: January 26, 2024 at 09:14am
Listed by:
The Neilsen Team 413-675-5117,
Real Broker MA, LLC 855-450-0442,
Brett Castellano 508-740-2076
Bought with:
Nicholas Ferrara
Landmark, REALTORS®
Source: MLS PIN,MLS#: 73185483
Facts & features
Interior
Bedrooms & bathrooms
- Bedrooms: 4
- Bathrooms: 2
- Full bathrooms: 2
Primary bedroom
- Features: Closet, Flooring - Wood, Lighting - Overhead
- Level: First
Bedroom 2
- Features: Closet, Flooring - Hardwood, Lighting - Overhead
- Level: First
Bedroom 3
- Features: Closet, Flooring - Hardwood, Lighting - Overhead
- Level: Second
Bedroom 4
- Features: Closet, Flooring - Hardwood, Lighting - Overhead
- Level: Second
Bathroom 1
- Features: Bathroom - Full, Bathroom - With Shower Stall, Closet, Flooring - Stone/Ceramic Tile
- Level: First
Bathroom 2
- Features: Bathroom - Full, Bathroom - With Shower Stall, Flooring - Stone/Ceramic Tile
- Level: Second
Dining room
- Features: Flooring - Hardwood, Lighting - Overhead
- Level: First
Kitchen
- Features: Closet/Cabinets - Custom Built, Countertops - Stone/Granite/Solid
- Level: First
Living room
- Features: Flooring - Hardwood
- Level: First
Heating
- Oil
Cooling
- Ductless
Appliances
- Included: Water Heater, Range, Dishwasher, Microwave, Refrigerator
- Laundry: Flooring - Stone/Ceramic Tile, Electric Dryer Hookup, Washer Hookup, First Floor
Features
- Flooring: Tile, Hardwood
- Windows: Insulated Windows
- Basement: Garage Access,Unfinished
- Number of fireplaces: 1
Interior area
- Total structure area: 2,041
- Total interior livable area: 2,041 sqft
Property
Parking
- Total spaces: 8
- Parking features: Under, Off Street
- Attached garage spaces: 2
- Uncovered spaces: 6
Features
- Exterior features: Pool - Above Ground, Barn/Stable
- Has private pool: Yes
- Pool features: Above Ground
Lot
- Size: 22.50 Acres
- Features: Wooded
Details
- Additional structures: Barn/Stable
- Parcel number: 3409390
- Zoning: R6
Construction
Type & style
- Home type: SingleFamily
- Architectural style: Cape
- Property subtype: Single Family Residence
Materials
- Frame
- Foundation: Block
- Roof: Shingle
Condition
- Year built: 1954
Utilities & green energy
- Electric: 200+ Amp Service, Generator Connection
- Sewer: Private Sewer
- Water: Private
- Utilities for property: for Electric Range, for Electric Dryer, Washer Hookup, Generator Connection
Community & neighborhood
Location
- Region: Hampden
Other
Other facts
- Road surface type: Paved
Price history
| Date | Event | Price |
|---|---|---|
| 1/26/2024 | Sold | $480,000+2.3%$235/sqft |
Source: MLS PIN #73185483 Report a problem | ||
| 12/14/2023 | Contingent | $469,000$230/sqft |
Source: MLS PIN #73185483 Report a problem | ||
| 12/6/2023 | Listed for sale | $469,000$230/sqft |
Source: MLS PIN #73185483 Report a problem | ||
Public tax history
| Year | Property taxes | Tax assessment |
|---|---|---|
| 2025 | $6,136 +7.5% | $406,640 +11.5% |
| 2024 | $5,709 +6% | $364,540 +14.2% |
| 2023 | $5,386 +2.7% | $319,290 +14% |
Find assessor info on the county website
Neighborhood: 01036
Nearby schools
GreatSchools rating
- 7/10Green Meadows Elementary SchoolGrades: PK-8Distance: 2.1 mi
- 8/10Minnechaug Regional High SchoolGrades: 9-12Distance: 5.6 mi
Get pre-qualified for a loan
At Zillow Home Loans, we can pre-qualify you in as little as 5 minutes with no impact to your credit score.An equal housing lender. NMLS #10287.
Sell with ease on Zillow
Get a Zillow Showcase℠ listing at no additional cost and you could sell for —faster.
$547,400
2% more+$10,948
With Zillow Showcase(estimated)$558,348
