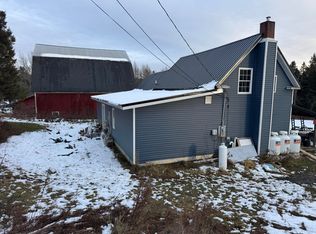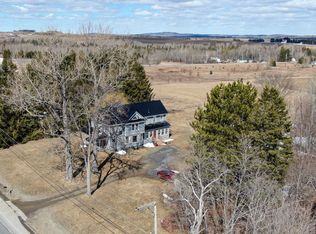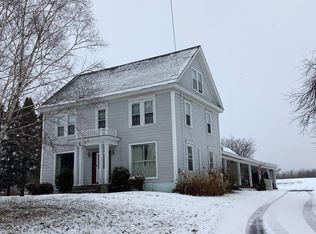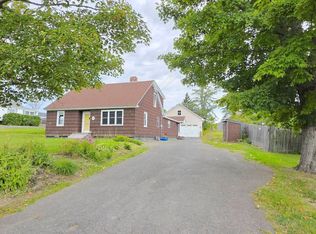Welcome home to 434 Center Road, a beautifully maintained and move-in-ready ranch offering the perfect mix of country living and modern comfort. Set on over 2 acres of open land, this property provides plenty of space for gardening, entertaining, or simply enjoying the peaceful Easton countryside.
Step inside to find nearly 3,500 sq ft of versatile living space with 4 bedrooms and 3 bathrooms. The home features a bright, open layout that's perfect for family living — from the spacious living room with large windows that bring in natural light, to the inviting eat-in kitchen with ample cabinetry and counter space.
The primary suite offers a private retreat with its own bath, while the finished lower level provides additional living and recreation space — perfect for a family room, gym, or home office.
Outside, you'll love spending time on the multiple decks, ideal for cookouts and summer evenings. The fenced-in backyard offers a safe and private spot for kids or pets to play. And with a three space garage, you'll have room for vehicles, tools, and all the extras.
This home truly has it all — plenty of room inside and out, a great layout, and an unbeatable location just minutes from town. Don't miss your chance to own this home!
Active under contract
Price cut: $20K (11/9)
$270,000
434 Center Road, Easton, ME 04740
4beds
3,492sqft
Est.:
Single Family Residence
Built in 1972
2 Acres Lot
$260,800 Zestimate®
$77/sqft
$-- HOA
What's special
Three space garageFenced-in backyardMultiple decksFinished lower levelBright open layoutPrimary suiteLarge windows
- 70 days |
- 46 |
- 3 |
Zillow last checked: 8 hours ago
Listing updated: November 12, 2025 at 07:52am
Listed by:
Big Bear Real Estate Company
Source: Maine Listings,MLS#: 1641324
Facts & features
Interior
Bedrooms & bathrooms
- Bedrooms: 4
- Bathrooms: 3
- Full bathrooms: 2
- 1/2 bathrooms: 1
Primary bedroom
- Features: Closet, Double Vanity, Full Bath
- Level: First
Bedroom 2
- Level: Basement
Bedroom 3
- Level: Basement
Bonus room
- Level: Basement
Dining room
- Level: First
Family room
- Features: Built-in Features
- Level: First
Kitchen
- Features: Eat-in Kitchen, Kitchen Island
- Level: First
Laundry
- Features: Utility Sink
- Level: Basement
Living room
- Features: Heat Stove
- Level: First
Heating
- Baseboard, Hot Water, Pellet Stove
Cooling
- None
Appliances
- Included: Dishwasher, Dryer, Gas Range, Refrigerator, Trash Compactor, Wall Oven, Washer
- Laundry: Sink
Features
- 1st Floor Bedroom, 1st Floor Primary Bedroom w/Bath, Bathtub, Shower
- Flooring: Carpet, Wood, Linoleum
- Basement: Interior Entry,Finished,Full
- Number of fireplaces: 1
Interior area
- Total structure area: 3,492
- Total interior livable area: 3,492 sqft
- Finished area above ground: 1,914
- Finished area below ground: 1,578
Property
Parking
- Total spaces: 3
- Parking features: Paved, 5 - 10 Spaces, Off Street, Garage Door Opener, Heated Garage
- Garage spaces: 3
Features
- Patio & porch: Deck
- Has view: Yes
- View description: Fields, Scenic, Trees/Woods
Lot
- Size: 2 Acres
- Features: Near Shopping, Rural, Level, Open Lot, Landscaped
Details
- Parcel number: ESTOM04L44C
- Zoning: No Zoning
Construction
Type & style
- Home type: SingleFamily
- Architectural style: Raised Ranch
- Property subtype: Single Family Residence
Materials
- Wood Frame, Vinyl Siding
- Roof: Shingle
Condition
- Year built: 1972
Utilities & green energy
- Electric: Circuit Breakers
- Sewer: Private Sewer
- Water: Private
Community & HOA
Location
- Region: Easton
Financial & listing details
- Price per square foot: $77/sqft
- Tax assessed value: $183,200
- Annual tax amount: $3,206
- Date on market: 10/19/2025
- Road surface type: Paved
Estimated market value
$260,800
$248,000 - $274,000
$2,124/mo
Price history
Price history
| Date | Event | Price |
|---|---|---|
| 11/12/2025 | Contingent | $270,000$77/sqft |
Source: | ||
| 11/9/2025 | Price change | $270,000-6.9%$77/sqft |
Source: | ||
| 11/2/2025 | Price change | $290,000-4.9%$83/sqft |
Source: | ||
| 10/19/2025 | Listed for sale | $305,000+60.5%$87/sqft |
Source: | ||
| 12/14/2022 | Sold | $190,000-11.6%$54/sqft |
Source: | ||
Public tax history
Public tax history
| Year | Property taxes | Tax assessment |
|---|---|---|
| 2024 | $3,206 +8.3% | $183,200 |
| 2023 | $2,961 +15% | $183,200 +16.2% |
| 2022 | $2,575 +0.8% | $157,700 |
Find assessor info on the county website
BuyAbility℠ payment
Est. payment
$1,369/mo
Principal & interest
$1047
Property taxes
$227
Home insurance
$95
Climate risks
Neighborhood: 04740
Nearby schools
GreatSchools rating
- 9/10Easton Elementary SchoolGrades: PK-6Distance: 1 mi
- 7/10Easton Junior-Senior High SchoolGrades: 7-12Distance: 1.2 mi
- Loading




