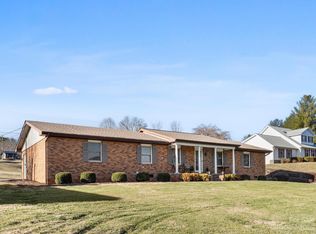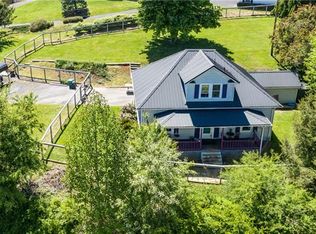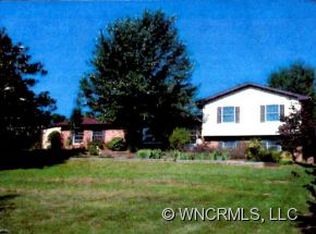Closed
$478,000
434 Case Cove Rd, Candler, NC 28715
3beds
2,083sqft
Single Family Residence
Built in 1981
0.75 Acres Lot
$452,600 Zestimate®
$229/sqft
$3,199 Estimated rent
Home value
$452,600
$407,000 - $502,000
$3,199/mo
Zestimate® history
Loading...
Owner options
Explore your selling options
What's special
Check out the location of this 3 BR 2.5 BA home close to schools, just outside of the Biltmore Lake area, & less than 15 minutes to Asheville. The home sits on a .75 lot that offers a gentle slope. Plenty of room for some garden space & mountain views all around. The home features great living spaces with a primary BR & BA on the main, living room, den, laundry, & a spacious kitchen. There are 2 BR & a full BA on the 2nd level along with a bonus room for an office or craft room. An attached garage & detached 2 car garage offers plenty of parking & storage space. The paved circular drive offers the convenience of dropping the groceries off right at the door. With vinyl siding the home is low maintenance & has been well maintained through the years. This home is prime for your personal touches & upgrades. Mature landscaping provides a refined look to the exterior. This family home is being sold as is.
Zillow last checked: 8 hours ago
Listing updated: October 17, 2024 at 06:19am
Listing Provided by:
Thomas Mallette MRE@BHGHeritage.com,
Better Homes and Gardens Real Estate Heritage
Bought with:
Vanessa Byrd
Mosaic Community Lifestyle Realty
Source: Canopy MLS as distributed by MLS GRID,MLS#: 4160138
Facts & features
Interior
Bedrooms & bathrooms
- Bedrooms: 3
- Bathrooms: 3
- Full bathrooms: 2
- 1/2 bathrooms: 1
- Main level bedrooms: 1
Primary bedroom
- Level: Main
Primary bedroom
- Level: Main
Bedroom s
- Level: Upper
Bedroom s
- Level: Upper
Bedroom s
- Level: Upper
Bedroom s
- Level: Upper
Bedroom s
- Level: Upper
Bedroom s
- Level: Upper
Bathroom full
- Level: Main
Bathroom half
- Level: Main
Bathroom full
- Level: Upper
Bathroom full
- Level: Main
Bathroom half
- Level: Main
Bathroom full
- Level: Upper
Den
- Level: Main
Den
- Level: Main
Dining room
- Level: Main
Dining room
- Level: Main
Kitchen
- Level: Main
Kitchen
- Level: Main
Laundry
- Level: Main
Laundry
- Level: Main
Heating
- Central, Heat Pump
Cooling
- Central Air, Heat Pump
Appliances
- Included: Dishwasher, Dryer, Electric Oven, Electric Range, Exhaust Fan, Refrigerator, Washer, Washer/Dryer
- Laundry: Laundry Closet, Main Level
Features
- Flooring: Carpet, Laminate, Wood
- Has basement: No
- Fireplace features: Gas Log
Interior area
- Total structure area: 2,083
- Total interior livable area: 2,083 sqft
- Finished area above ground: 2,083
- Finished area below ground: 0
Property
Parking
- Total spaces: 3
- Parking features: Driveway, Attached Garage, Detached Garage, Garage on Main Level
- Attached garage spaces: 3
- Has uncovered spaces: Yes
- Details: Detached garage 552 square feet
Features
- Levels: One and One Half
- Stories: 1
- Patio & porch: Covered, Front Porch
- Has view: Yes
- View description: Mountain(s), Year Round
Lot
- Size: 0.75 Acres
- Features: Level, Sloped, Views
Details
- Additional structures: Other
- Parcel number: 960696631000000
- Zoning: OU
- Special conditions: Standard
- Other equipment: Fuel Tank(s)
Construction
Type & style
- Home type: SingleFamily
- Property subtype: Single Family Residence
Materials
- Vinyl
- Foundation: Crawl Space
- Roof: Shingle
Condition
- New construction: No
- Year built: 1981
Utilities & green energy
- Sewer: Septic Installed
- Water: Well
- Utilities for property: Cable Available, Electricity Connected
Community & neighborhood
Location
- Region: Candler
- Subdivision: Twin Lakes
Other
Other facts
- Listing terms: Cash,Conventional,VA Loan
- Road surface type: Asphalt, Paved
Price history
| Date | Event | Price |
|---|---|---|
| 10/15/2024 | Sold | $478,000-4.4%$229/sqft |
Source: | ||
| 8/8/2024 | Listed for sale | $500,000$240/sqft |
Source: | ||
Public tax history
| Year | Property taxes | Tax assessment |
|---|---|---|
| 2025 | $2,130 +3.7% | $312,500 -3% |
| 2024 | $2,054 +3.2% | $322,200 |
| 2023 | $1,991 +4.2% | $322,200 |
Find assessor info on the county website
Neighborhood: 28715
Nearby schools
GreatSchools rating
- 5/10Hominy Valley ElementaryGrades: K-4Distance: 0.6 mi
- 6/10Enka MiddleGrades: 7-8Distance: 1.8 mi
- 6/10Enka HighGrades: 9-12Distance: 0.3 mi
Schools provided by the listing agent
- Elementary: Hominy Valley/Enka
- Middle: Enka
- High: Enka
Source: Canopy MLS as distributed by MLS GRID. This data may not be complete. We recommend contacting the local school district to confirm school assignments for this home.
Get a cash offer in 3 minutes
Find out how much your home could sell for in as little as 3 minutes with a no-obligation cash offer.
Estimated market value
$452,600
Get a cash offer in 3 minutes
Find out how much your home could sell for in as little as 3 minutes with a no-obligation cash offer.
Estimated market value
$452,600


