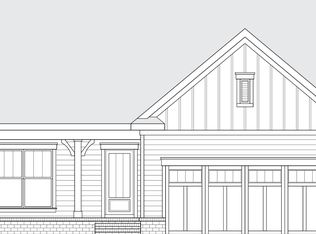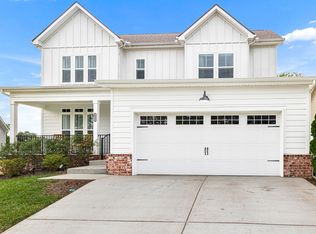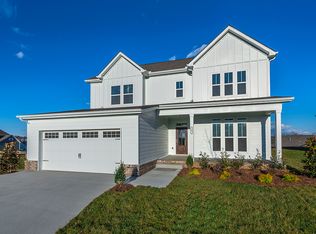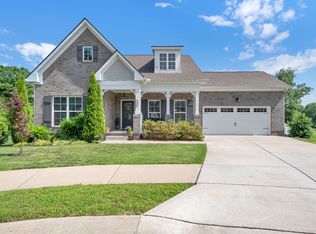The Huntsville is a 4 bedroom, 3.5 bath home with a full basement and a 2-car garage. It features the master suite and a guest bedroom on the main living level and two bedrooms and a large game room on the basement level. Standard features include luxury vinyl plank flooring in the foyer, kitchen/breakfast, and powder room (per plan). Nine-foot ceilings on the first level, and eight-foot ceilings on the second level. Cultured marble vanity tops and sinks in bathrooms, stainless steel range, microwave, and dishwasher, granite countertops in the kitchen, and 36" straight wall kitchen cabinets. Prewiring for a security system on 1st level and optional trim-out and monitoring available (per plan), 30-year dimensional asphalt shingles, LP® TechShield® Radiant Barrier Roof Sheathing, Low-E single hung windows and more! This home is mirrored on the homesite.
This property is off market, which means it's not currently listed for sale or rent on Zillow. This may be different from what's available on other websites or public sources.



