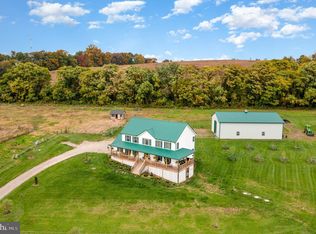Sold for $490,000
$490,000
434 Bunker Hill Rd, Halifax, PA 17032
4beds
3,180sqft
Single Family Residence
Built in 1950
7.4 Acres Lot
$498,500 Zestimate®
$154/sqft
$2,604 Estimated rent
Home value
$498,500
$459,000 - $543,000
$2,604/mo
Zestimate® history
Loading...
Owner options
Explore your selling options
What's special
Discover this beautifully updated 4-bedroom, 3.5-bath home offering over 3,100 square feet of finished living space on more than 7 private acres. Inside, wide plank flooring runs throughout, complementing the clean lines and thoughtful design. The main level kitchen features new soft-close cabinetry, quartz countertops, a spacious breakfast bar that comfortably seats six, and premium upgrades like a built-in spice drawer, pull-out trash bins, a cutting board sink insert, and a convenient pot filler above the range. Brand new appliances and under-cabinet lighting complete the space. Downstairs, the fully finished lower level includes an additional kitchen, bedroom, full bathroom, and laundry area—making it perfect for guests, extended family, or potential rental use. Major updates throughout the home include brand new windows and doors, new garage doors with a warranty through December, and an epoxy-coated garage floor. The water heater and furnace are also brand new and warrantied through January 2026. A whole-home water filtration and softener system has been installed, along with a reverse osmosis system at the main kitchen sink for ultra-clean drinking water. The lower level features a French drain system with a sump pump located under the stairs, as well as a brand-new grinder pump system in the lower-level bathroom. The roof is approximately 9 years old, per the previous owner. With space, privacy, and modern upgrades at every turn, this home delivers turnkey comfort in a serene, natural setting.
Zillow last checked: 8 hours ago
Listing updated: October 07, 2025 at 12:30am
Listed by:
Matt Heilig 717-215-0275,
Keller Williams Realty,
Listing Team: Matt Heilig Group
Bought with:
Jenny Lyter, RS349982
Keller Williams of Central PA
Source: Bright MLS,MLS#: PADA2046136
Facts & features
Interior
Bedrooms & bathrooms
- Bedrooms: 4
- Bathrooms: 4
- Full bathrooms: 3
- 1/2 bathrooms: 1
- Main level bathrooms: 3
- Main level bedrooms: 3
Basement
- Description: Percent Finished: 85.0
- Area: 1720
Heating
- Forced Air, Electric
Cooling
- Central Air, Electric
Appliances
- Included: Electric Water Heater
Features
- Basement: Walk-Out Access,Water Proofing System,Exterior Entry,Finished
- Number of fireplaces: 1
Interior area
- Total structure area: 3,450
- Total interior livable area: 3,180 sqft
- Finished area above ground: 1,730
- Finished area below ground: 1,450
Property
Parking
- Total spaces: 10
- Parking features: Garage Faces Front, Inside Entrance, Driveway, Attached
- Attached garage spaces: 2
- Uncovered spaces: 8
Accessibility
- Accessibility features: 2+ Access Exits
Features
- Levels: One
- Stories: 1
- Pool features: None
Lot
- Size: 7.40 Acres
Details
- Additional structures: Above Grade, Below Grade
- Parcel number: 290120170000000
- Zoning: RESIDENTIAL
- Special conditions: Standard
Construction
Type & style
- Home type: SingleFamily
- Architectural style: Ranch/Rambler
- Property subtype: Single Family Residence
Materials
- Other
- Foundation: Other
Condition
- New construction: No
- Year built: 1950
Utilities & green energy
- Sewer: Septic Exists, Grinder Pump, Holding Tank
- Water: Well
Community & neighborhood
Location
- Region: Halifax
- Subdivision: None Available
- Municipality: HALIFAX TWP
Other
Other facts
- Listing agreement: Exclusive Right To Sell
- Listing terms: Cash,Conventional,FHA,VA Loan
- Ownership: Fee Simple
Price history
| Date | Event | Price |
|---|---|---|
| 10/6/2025 | Sold | $490,000-4.9%$154/sqft |
Source: | ||
| 8/2/2025 | Pending sale | $515,000$162/sqft |
Source: | ||
| 7/17/2025 | Price change | $515,000-1.9%$162/sqft |
Source: | ||
| 6/25/2025 | Price change | $525,000-1.9%$165/sqft |
Source: | ||
| 6/5/2025 | Listed for sale | $535,000-2.7%$168/sqft |
Source: | ||
Public tax history
| Year | Property taxes | Tax assessment |
|---|---|---|
| 2025 | $4,315 +8.7% | $120,500 |
| 2023 | $3,969 +4% | $120,500 |
| 2022 | $3,815 +3.3% | $120,500 |
Find assessor info on the county website
Neighborhood: 17032
Nearby schools
GreatSchools rating
- 6/10Halifax Area Middle SchoolGrades: 5-8Distance: 1.4 mi
- 6/10Halifax Area High SchoolGrades: 9-12Distance: 1.4 mi
- 4/10Halifax Area El SchoolGrades: PK-4Distance: 1.5 mi
Schools provided by the listing agent
- High: Halifax Area
- District: Halifax Area
Source: Bright MLS. This data may not be complete. We recommend contacting the local school district to confirm school assignments for this home.
Get pre-qualified for a loan
At Zillow Home Loans, we can pre-qualify you in as little as 5 minutes with no impact to your credit score.An equal housing lender. NMLS #10287.
Sell with ease on Zillow
Get a Zillow Showcase℠ listing at no additional cost and you could sell for —faster.
$498,500
2% more+$9,970
With Zillow Showcase(estimated)$508,470
