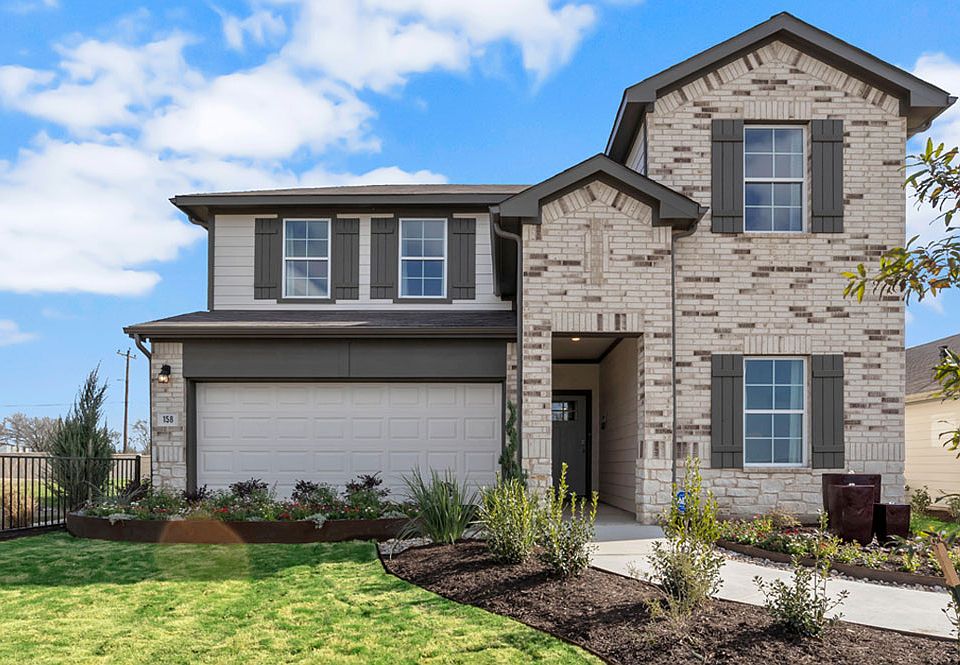UNDER CONSTRUCTION - EST COMPLETION IN JUNE Photos are representative of plan and may vary as built. Step into the Caprock floorplan at Prairie Lakes in Buda, TX. This home offers 1,434 square feet of living space across 3 bedrooms and 2 bathrooms. Entering the home you step into the foyer where there is a coat closet and laundry room. Walking further into the home you will notice the open concept kitchen and living room. The kitchen features a large kitchen island with stainless steel appliances. Just off the kitchen you will find the 2 secondary bedrooms and full bathroom. Near the back of the home you are greeted with natural light from the windows in the living room. The main bedroom, bedroom 1, is located off the living room providing privacy. The main bedroom ensuite includes a walk-in-shower and an oversized closet. This home comes included with a professionally designed landscape package and our Home is Connected® base package that offers devices such as offers devices such as the Amazon Echo Pop, a Video Doorbell, Deako Smart Light Switch, a Honeywell Thermostat, and more.
Pending
$250,990
434 Bull Lake Cir, Buda, TX 78610
3beds
1,434sqft
Est.:
Single Family Residence
Built in 2025
4,791 sqft lot
$-- Zestimate®
$175/sqft
$80/mo HOA
What's special
Stainless steel appliancesNatural lightMain bedroom ensuiteOversized closetLarge kitchen islandOpen concept kitchenProfessionally designed landscape package
- 45 days
- on Zillow |
- 20 |
- 0 |
Zillow last checked: 7 hours ago
Listing updated: April 22, 2025 at 07:12am
Listed by:
Dave Clinton (512) 345-4663,
D.R. Horton, AMERICA'S Builder (512) 345-4663
Source: Unlock MLS,MLS#: 9549189
Travel times
Schedule tour
Select your preferred tour type — either in-person or real-time video tour — then discuss available options with the builder representative you're connected with.
Select a date
Facts & features
Interior
Bedrooms & bathrooms
- Bedrooms: 3
- Bathrooms: 2
- Full bathrooms: 2
- Main level bedrooms: 3
Primary bedroom
- Features: Full Bath, Walk-In Closet(s)
- Level: Main
Primary bathroom
- Features: Walk-in Shower
- Level: Main
Kitchen
- Features: Kitchen Island, Open to Family Room, Pantry
- Level: Main
Heating
- Central, Natural Gas, Zoned
Cooling
- Central Air, Zoned
Appliances
- Included: Dishwasher, Disposal, Exhaust Fan, Microwave, Plumbed For Ice Maker, Range, Stainless Steel Appliance(s), Vented Exhaust Fan, Tankless Water Heater
Features
- Gas Dryer Hookup, Kitchen Island, Open Floorplan, Pantry, Primary Bedroom on Main, Recessed Lighting, Smart Home, Smart Thermostat, Walk-In Closet(s)
- Flooring: Carpet, Vinyl
- Windows: Double Pane Windows, Low Emissivity Windows, Screens
Interior area
- Total interior livable area: 1,434 sqft
Property
Parking
- Total spaces: 2
- Parking features: Attached, Garage Faces Front
- Attached garage spaces: 2
Accessibility
- Accessibility features: None
Features
- Levels: One
- Stories: 1
- Patio & porch: Covered, Front Porch, Patio
- Exterior features: Gutters Full
- Pool features: None
- Fencing: Back Yard, Fenced, Gate, Wood
- Has view: Yes
- View description: None
- Waterfront features: None
Lot
- Size: 4,791 sqft
- Features: Back Yard, Landscaped, Sprinkler - Back Yard, Sprinklers In Front, Sprinkler - Rain Sensor, Sprinkler - Side Yard, Trees-Small (Under 20 Ft)
Details
- Additional structures: Garage(s)
- Parcel number: 434 Bull Lake Circle
- Special conditions: Standard
Construction
Type & style
- Home type: SingleFamily
- Property subtype: Single Family Residence
Materials
- Foundation: Pillar/Post/Pier, Slab
- Roof: Composition, Shingle
Condition
- Under Construction
- New construction: Yes
- Year built: 2025
Details
- Builder name: DR HORTON
Utilities & green energy
- Sewer: Public Sewer
- Water: Public
- Utilities for property: Cable Available, Electricity Available, Internet-Fiber, Natural Gas Available, Phone Available, Sewer Connected, Underground Utilities, Water Available
Community & HOA
Community
- Features: BBQ Pit/Grill, Cluster Mailbox, Common Grounds, Curbs, Playground, Pool, Sidewalks, Street Lights
- Subdivision: Prairie Lakes
HOA
- Has HOA: Yes
- Services included: Common Area Maintenance
- HOA fee: $80 monthly
- HOA name: PRAIRIE LAKES
Location
- Region: Buda
Financial & listing details
- Price per square foot: $175/sqft
- Date on market: 4/17/2025
- Listing terms: Buyer Assistance Programs,Cash,Conventional,FHA,Texas Vet,VA Loan
- Electric utility on property: Yes
About the community
Find your new home at Prairie Lakes, a new home community in Buda, TX. This community is currently offering 13 single and two-story floorplans 3 - 4 bedrooms, 2 - 3 bathrooms, and 2 car garages.
This master-planned community is surrounded by two beautiful community lakes that provides serene views. The brand-new amenity center is now open and is fully equipped with a pool, soccer field, playground, covered pavilion, and more; all within walking distance from your new home and waiting for your family to enjoy.
Each home features beautiful exteriors with front masonry and/or lap siding. As you enter the model home, the modern interior features will catch your eye. These features include stainless steel appliances, granite, Silestone®, quartz, or laminate countertops, and gorgeous flooring. The inviting open concept living room and kitchen includes large windows that let in natural light.
Located off Neiderwald Strasse, just 5 miles east from I-35, homeowners will enjoy easy access to multiple restaurants, grocery stores, and other entertainment spots. Additionally, Prairie Lakes is just 21 miles south of downtown Austin with a plethora of other amenities.
Homes at Prairie Lakes come equipped with smart home technology that keep you connected with the people and place you value most. Adjust your temperature, turn on the lights, or lock the door all from the convenience of your smart phone. Our Home is Connected package offers devices such as the Amazon Echo Pop, a Video Doorbell, Deako Smart Light Switch, a Honeywell Thermostat, and more.
With its scenic views, convenient location, and beautiful homes, Prairie Lakes is perfect for your family. Stop by our model home or schedule a tour today!
Source: DR Horton

