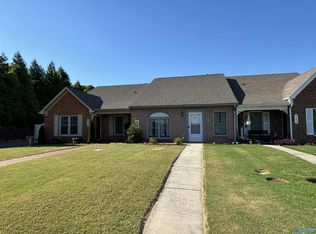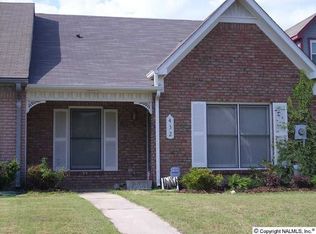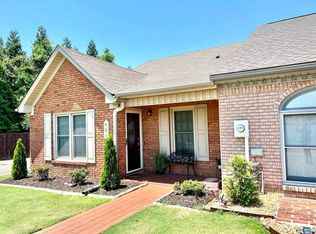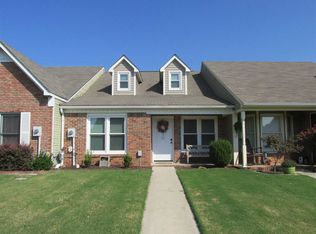Sold for $189,900
$189,900
434 Bromwich St SW, Decatur, AL 35603
2beds
1,300sqft
Townhouse
Built in 1991
-- sqft lot
$187,500 Zestimate®
$146/sqft
$1,571 Estimated rent
Home value
$187,500
$150,000 - $236,000
$1,571/mo
Zestimate® history
Loading...
Owner options
Explore your selling options
What's special
Move in ready!! This beautiful townhome has many updates and sits in the heart of Decatur with easy access to shopping, entertainment and access to I-65 and I-565. The roof was replaced 3 years ago. The HVAC, LVP floors, paint, appliances, toilets, kitchen and bathroom faucets and several light fixtures all replaced the last two years. Enjoy a private patio on the back of the home.
Zillow last checked: 8 hours ago
Listing updated: August 16, 2024 at 03:24pm
Listed by:
Scott Sutton 256-497-4971,
McNatt Real Estate and Auction
Bought with:
Wendye Eady, 52029
Weaver Realty & Auction
Source: ValleyMLS,MLS#: 21864519
Facts & features
Interior
Bedrooms & bathrooms
- Bedrooms: 2
- Bathrooms: 2
- Full bathrooms: 1
- 3/4 bathrooms: 1
Primary bedroom
- Features: Ceiling Fan(s), Crown Molding, LVP
- Level: First
- Area: 192
- Dimensions: 16 x 12
Bedroom 2
- Features: Ceiling Fan(s), Crown Molding, LVP Flooring
- Level: First
- Area: 108
- Dimensions: 12 x 9
Kitchen
- Features: Crown Molding, Eat-in Kitchen, Granite Counters, Tile
- Level: First
- Area: 108
- Dimensions: 12 x 9
Living room
- Features: Ceiling Fan(s), Crown Molding, Tray Ceiling(s), LVP
- Level: First
- Area: 260
- Dimensions: 20 x 13
Heating
- Central 1
Cooling
- Central 1
Appliances
- Included: Range, Dishwasher, Microwave, Refrigerator
Features
- Has basement: No
- Has fireplace: No
- Fireplace features: None
Interior area
- Total interior livable area: 1,300 sqft
Property
Parking
- Parking features: Garage-Two Car, Garage Faces Rear
Features
- Levels: One
- Stories: 1
Details
- Parcel number: 1203061000093.000
Construction
Type & style
- Home type: Townhouse
- Architectural style: Ranch
- Property subtype: Townhouse
Materials
- Foundation: Slab
Condition
- New construction: No
- Year built: 1991
Utilities & green energy
- Sewer: Public Sewer
- Water: Public
Community & neighborhood
Location
- Region: Decatur
- Subdivision: Windchase Townhomes
Price history
| Date | Event | Price |
|---|---|---|
| 8/16/2024 | Sold | $189,900$146/sqft |
Source: | ||
| 7/20/2024 | Pending sale | $189,900$146/sqft |
Source: | ||
| 7/11/2024 | Contingent | $189,900$146/sqft |
Source: | ||
| 6/28/2024 | Listed for sale | $189,900+29.2%$146/sqft |
Source: | ||
| 7/6/2022 | Sold | $147,000-2%$113/sqft |
Source: | ||
Public tax history
| Year | Property taxes | Tax assessment |
|---|---|---|
| 2024 | $368 | $9,180 |
| 2023 | $368 | $9,180 |
| 2022 | $368 +19% | $9,180 +16.5% |
Find assessor info on the county website
Neighborhood: 35603
Nearby schools
GreatSchools rating
- 3/10Frances Nungester Elementary SchoolGrades: PK-5Distance: 0.8 mi
- 4/10Decatur Middle SchoolGrades: 6-8Distance: 2.8 mi
- 5/10Decatur High SchoolGrades: 9-12Distance: 2.8 mi
Schools provided by the listing agent
- Elementary: Frances Nungester
- Middle: Decatur Middle School
- High: Decatur High
Source: ValleyMLS. This data may not be complete. We recommend contacting the local school district to confirm school assignments for this home.
Get pre-qualified for a loan
At Zillow Home Loans, we can pre-qualify you in as little as 5 minutes with no impact to your credit score.An equal housing lender. NMLS #10287.
Sell with ease on Zillow
Get a Zillow Showcase℠ listing at no additional cost and you could sell for —faster.
$187,500
2% more+$3,750
With Zillow Showcase(estimated)$191,250



