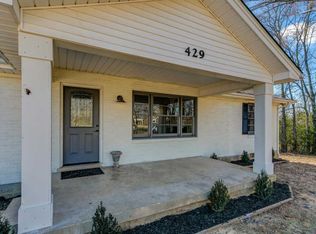Sold for $1,290,000 on 01/29/25
$1,290,000
434 Beechcroft Rd, Spring Hill, TN 37174
4beds
3,861sqft
SingleFamily
Built in 1900
5.34 Acres Lot
$941,300 Zestimate®
$334/sqft
$2,963 Estimated rent
Home value
$941,300
$819,000 - $1.08M
$2,963/mo
Zestimate® history
Loading...
Owner options
Explore your selling options
What's special
Welcome to this stunning historic, craftsmen style, farmhouse designed home! Imagine sitting on the oversized covered front porch sipping your favorite beverage w/ 3 ceiling fans to keep you cool. The interior of the home is immaculate and well-maintained. The kitchen has been completely renovated w/custom cabinetry, granite countertops, SS appliances, convection double ovens, Wolf 5 burner induction cooktop.12" ceilings down w/deep crown molding & 11" up. Original Popular HDW floors upstairs
Facts & features
Interior
Bedrooms & bathrooms
- Bedrooms: 4
- Bathrooms: 2
- Full bathrooms: 2
Heating
- Forced air, Gas
Cooling
- Central
Appliances
- Included: Dishwasher, Microwave
Features
- Flooring: Hardwood, Laminate
- Basement: Unfinished
- Has fireplace: Yes
Interior area
- Total interior livable area: 3,861 sqft
Property
Parking
- Total spaces: 1
- Parking features: Garage - Attached
Features
- Exterior features: Other
Lot
- Size: 5.34 Acres
Details
- Parcel number: 02500200000
Construction
Type & style
- Home type: SingleFamily
Materials
- Foundation: Footing
- Roof: Metal
Condition
- Year built: 1900
Utilities & green energy
- Water: City Water
Community & neighborhood
Location
- Region: Spring Hill
Other
Other facts
- Cooling Source: Electric
- County: Maury County, TN
- Floor Types: Finished Wood, Laminate
- Garage Capacity: 1
- Garage Description: Attached, GRAVL
- Oven Source: Electric
- Range Source: Electric
- Appliances Other: Dishwasher, Disposal, Microwave, Energy Star Appliances
- Cooling System: Central
- Dining Room Description: Formal
- Heating System: Central
- Lot Description: Level
- Miscellaneous Other: Entry Foyer, Cable TV, PATIO
- Patio/Deck: Covered Porch
- Water Source: City Water
- Interior Other: Ceiling Fan, Utility Connection, Redecorated, Walk-In Closets, SMTHR
- Exterior Features: Storage Building
- Other Room 1 Description: Utility
- Heating Source: Gas
- Basement Description: Unfinished
- Basement Type: Other
- Kitchen Description: Eat-In
- Built Information: Approximate
- Range Description: Built-in
- Master Bath Type: Combo Tub/Shower
- Living Room Description: Separate
- Oven Description: Built-in
- Style: Other
- Green Features: Programmable Thermostat
- Roofing Material: Metal
- Property Class: Residential
- Sq. Ft. Measurement Source: Professional Measurement
- Acreage Source: Tax Record
- Half Baths Main: 0
- New Construction: 0
- Number Of Fireplaces: 1
- Full Baths Main: 1
- Full Baths Second: 1
- Number Of Stories: 2.00
- Half Baths Second: 0
- Other Room 1 Dimensions: 10x8
- Kitchen Dimensions: 17x15
- Sq. Ft. Main Floor: 2219
- Hobby Room Dimensions: 16x15
- Tax Amount: 1475
- Sq. Ft. Second Floor: 1642
- Standard Status: Active
- Sewer System: PUSEW
- Construction Type: Wood Siding
- Mls Status: Active
- Listing Type: STAND
- Bedroom 1 Description: Primary BR Downstairs
Price history
| Date | Event | Price |
|---|---|---|
| 1/29/2025 | Sold | $1,290,000-7.1%$334/sqft |
Source: Public Record Report a problem | ||
| 10/9/2024 | Listing removed | $1,389,000$360/sqft |
Source: | ||
| 10/7/2024 | Price change | $1,389,000-0.7%$360/sqft |
Source: | ||
| 8/23/2024 | Listed for sale | $1,399,000-6.7%$362/sqft |
Source: | ||
| 7/3/2024 | Listing removed | -- |
Source: | ||
Public tax history
| Year | Property taxes | Tax assessment |
|---|---|---|
| 2024 | $4,764 | $179,850 |
| 2023 | $4,764 | $179,850 |
| 2022 | $4,764 +218.2% | $179,850 +277.6% |
Find assessor info on the county website
Neighborhood: 37174
Nearby schools
GreatSchools rating
- 6/10Spring Hill Elementary SchoolGrades: PK-4Distance: 0.4 mi
- 6/10Spring Hill Middle SchoolGrades: 5-8Distance: 2.1 mi
- 4/10Spring Hill High SchoolGrades: 9-12Distance: 3.2 mi
Schools provided by the listing agent
- Elementary: Spring Hill Elementary
- Middle: Spring Hill Middle School
- High: Spring Hill High School
Source: The MLS. This data may not be complete. We recommend contacting the local school district to confirm school assignments for this home.
Get a cash offer in 3 minutes
Find out how much your home could sell for in as little as 3 minutes with a no-obligation cash offer.
Estimated market value
$941,300
Get a cash offer in 3 minutes
Find out how much your home could sell for in as little as 3 minutes with a no-obligation cash offer.
Estimated market value
$941,300
