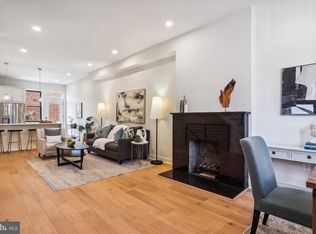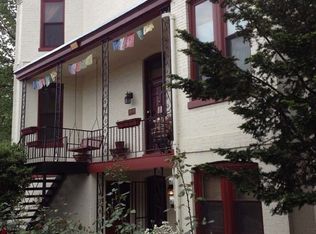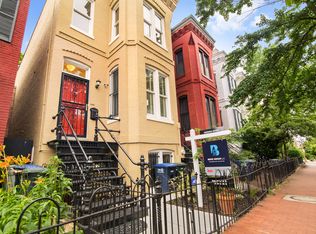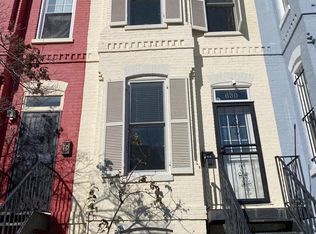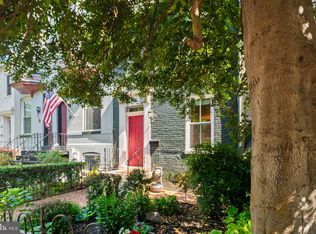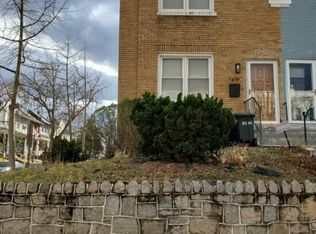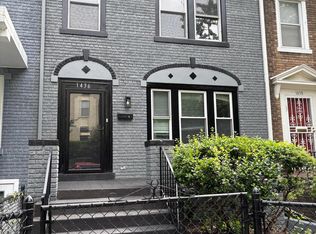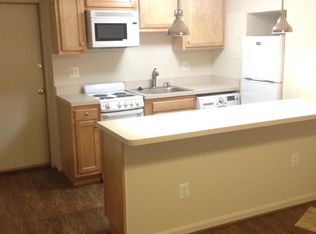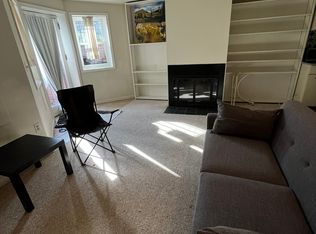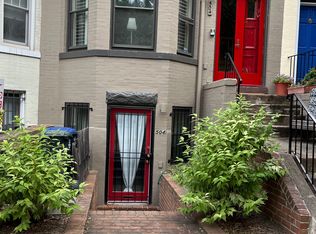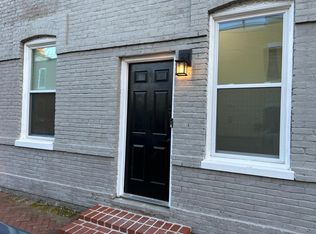Lovingly Restored Capitol Hill Victorian Townhouse just several blocks from the Capitol & Senate Office Building! Long-time owner has gone to great lengths to preserve the original character & charm of this 1890 Victorian era home. Gorgeous millwork, custom mantels, built-ins, rosettes. Refinished authentic hardwood floors. Rarely found 4 working woodburning FP's. Franklin Stove insert w/ charcoal BBQ capability. Chimney relined. Upper lvl w/ skylight, generous sized bedrooms, ample closet space. Extra storage behind rear bedroom closet & above both closets. Separate LL apartment w/ br/ba, full kitchen, open living/dining w/ FP, washer-dryer, courtyard access; excellent potential rental income. Quiet block just North of Stanton Park w/ easy parking. 3 blocks to Whole Foods, so close to the Capitol building. Easy access to Heritage Foundation building, Union Station/Metro, Barracks Row, Union Market!
For sale
$1,099,900
434 6th St NE, Washington, DC 20002
3beds
2,040sqft
Est.:
Townhouse
Built in 1890
840 Square Feet Lot
$1,073,200 Zestimate®
$539/sqft
$-- HOA
What's special
Extra storageGenerous sized bedroomsFull kitchenRefinished authentic hardwood floorsAmple closet spaceCustom mantelsGorgeous millwork
- 215 days |
- 2,752 |
- 67 |
Zillow last checked: 8 hours ago
Listing updated: February 20, 2026 at 12:41pm
Listed by:
Brad Kintz 703-629-0103,
Long & Foster Real Estate, Inc.
Source: Bright MLS,MLS#: DCDC2212142
Tour with a local agent
Facts & features
Interior
Bedrooms & bathrooms
- Bedrooms: 3
- Bathrooms: 2
- Full bathrooms: 2
Basement
- Area: 680
Heating
- Hot Water, Radiator, Natural Gas, Electric
Cooling
- Central Air, Ceiling Fan(s), Window Unit(s), Electric
Appliances
- Included: Dishwasher, Disposal, Dryer, Extra Refrigerator/Freezer, Oven/Range - Gas, Range Hood, Refrigerator, Washer, Electric Water Heater, Gas Water Heater
Features
- 2nd Kitchen, Built-in Features, Ceiling Fan(s)
- Flooring: Wood
- Windows: Window Treatments
- Basement: English,Full,Walk-Out Access
- Number of fireplaces: 4
- Fireplace features: Glass Doors, Insert, Wood Burning, Wood Burning Stove
Interior area
- Total structure area: 2,040
- Total interior livable area: 2,040 sqft
- Finished area above ground: 1,360
- Finished area below ground: 680
Property
Parking
- Parking features: On Street
- Has uncovered spaces: Yes
Accessibility
- Accessibility features: Accessible Hallway(s)
Features
- Levels: Three
- Stories: 3
- Pool features: None
Lot
- Size: 840 Square Feet
- Features: Unknown Soil Type
Details
- Additional structures: Above Grade, Below Grade
- Parcel number: 0836//0053
- Zoning: RF-3
- Special conditions: Standard
Construction
Type & style
- Home type: Townhouse
- Architectural style: Victorian
- Property subtype: Townhouse
Materials
- Brick
- Foundation: Other
Condition
- New construction: No
- Year built: 1890
Utilities & green energy
- Sewer: Public Sewer
- Water: Public
Community & HOA
Community
- Security: Electric Alarm
- Subdivision: Capitol Hill
HOA
- Has HOA: No
Location
- Region: Washington
Financial & listing details
- Price per square foot: $539/sqft
- Tax assessed value: $976,110
- Annual tax amount: $8,188
- Date on market: 7/22/2025
- Listing agreement: Exclusive Right To Sell
- Ownership: Fee Simple
Estimated market value
$1,073,200
$1.02M - $1.13M
$4,183/mo
Price history
Price history
| Date | Event | Price |
|---|---|---|
| 10/12/2025 | Listed for sale | $1,099,900$539/sqft |
Source: | ||
| 9/22/2025 | Listing removed | $1,099,900$539/sqft |
Source: | ||
| 7/23/2025 | Price change | $1,099,900-2.2%$539/sqft |
Source: | ||
| 6/12/2025 | Price change | $1,125,000-1.7%$551/sqft |
Source: | ||
| 5/22/2025 | Price change | $1,145,000-0.4%$561/sqft |
Source: | ||
| 4/10/2025 | Price change | $1,149,900-2.1%$564/sqft |
Source: | ||
| 3/10/2025 | Price change | $1,174,900-1.7%$576/sqft |
Source: | ||
| 10/29/2024 | Listed for sale | $1,195,000+2.6%$586/sqft |
Source: | ||
| 10/16/2021 | Listing removed | $1,165,000$571/sqft |
Source: | ||
| 9/25/2021 | Listed for sale | $1,165,000-2.4%$571/sqft |
Source: | ||
| 8/20/2021 | Listing removed | -- |
Source: | ||
| 8/18/2021 | Price change | $1,194,000-0.3%$585/sqft |
Source: | ||
| 7/25/2021 | Price change | $1,197,000-0.1%$587/sqft |
Source: | ||
| 7/16/2021 | Price change | $1,198,000-0.1%$587/sqft |
Source: | ||
| 6/25/2021 | Price change | $1,199,000-3.8%$588/sqft |
Source: | ||
| 6/2/2021 | Price change | $1,247,000-3.9%$611/sqft |
Source: | ||
| 5/26/2021 | Price change | $1,297,000-3.9%$636/sqft |
Source: | ||
| 5/20/2021 | Listed for sale | $1,349,900$662/sqft |
Source: | ||
Public tax history
Public tax history
| Year | Property taxes | Tax assessment |
|---|---|---|
| 2025 | $8,297 +1.3% | $976,110 +1.3% |
| 2024 | $8,188 +2.2% | $963,350 +2.2% |
| 2023 | $8,009 +7.9% | $942,290 +7.9% |
| 2022 | $7,424 +2.9% | $873,440 +2.9% |
| 2021 | $7,217 +4.6% | $849,090 +4.6% |
| 2020 | $6,897 +11.3% | $811,400 +11.3% |
| 2018 | $6,199 +4.5% | $729,250 +4.5% |
| 2017 | $5,931 +6% | $697,780 +6% |
| 2016 | $5,598 +7.6% | $658,590 +7.6% |
| 2015 | $5,205 +9% | $612,330 +9% |
| 2014 | $4,773 +2.8% | $561,540 +2.8% |
| 2013 | $4,645 -2% | $546,420 -2% |
| 2012 | $4,741 | $557,720 |
| 2011 | $4,741 -1.1% | $557,720 -1.1% |
| 2010 | $4,793 -4.8% | $563,910 -4.8% |
| 2009 | $5,032 +7.7% | $592,040 +11.5% |
| 2007 | $4,673 +5.1% | $530,990 +9.9% |
| 2006 | $4,446 +12% | $483,290 +16.9% |
| 2005 | $3,969 +7.2% | $413,440 +7.2% |
| 2004 | $3,703 +42.6% | $385,760 +42.6% |
| 2003 | $2,597 +56.5% | $270,550 +56.5% |
| 2002 | $1,660 -16.5% | $172,898 |
| 2001 | $1,988 | $172,898 |
Find assessor info on the county website
BuyAbility℠ payment
Est. payment
$6,268/mo
Principal & interest
$5672
Property taxes
$596
Climate risks
Neighborhood: Capitol Hill
Nearby schools
GreatSchools rating
- 7/10Ludlow-Taylor Elementary SchoolGrades: PK-5Distance: 0.2 mi
- 7/10Stuart-Hobson Middle SchoolGrades: 6-8Distance: 0.1 mi
- 2/10Eastern High SchoolGrades: 9-12Distance: 1.1 mi
Schools provided by the listing agent
- District: District Of Columbia Public Schools
Source: Bright MLS. This data may not be complete. We recommend contacting the local school district to confirm school assignments for this home.
