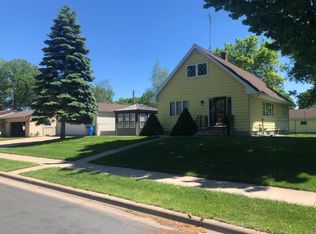Closed
$278,000
434 5th Ave SW, Cambridge, MN 55008
3beds
2,585sqft
Single Family Residence
Built in 1915
8,712 Square Feet Lot
$283,100 Zestimate®
$108/sqft
$1,934 Estimated rent
Home value
$283,100
$266,000 - $300,000
$1,934/mo
Zestimate® history
Loading...
Owner options
Explore your selling options
What's special
This charming & extremely well cared for 3-bedroom, 2-bathroom, 2-car garage home is on the market for the first time ever! Family owned since 1915, a covered concrete porch welcomes you as you step into the inviting front living room. Although there are laundry hook-ups in the lower level, the sellers added the convenience of a main floor laundry closet. The spacious kitchen looks into the large but cozy family room complete with a wood burning fireplace with electric insert option. New roof in 2022, newer vinyl windows and a new boiler in 2019. The large flex area in the lower level can be finished for additional recreational space or another family room. Use the two lower-level bonus rooms for office, workshop space or additional bedrooms. Conveniently located in-town near parks, library, shopping, hospitals & schools. The combination of modern conveniences and historic charm make this the perfect place to call home. Move-in ready and quick close possible. Must see!
Zillow last checked: 8 hours ago
Listing updated: May 06, 2025 at 02:29am
Listed by:
Tricia Ann Anderson 763-670-2937,
Century 21 Moline Realty Inc
Bought with:
Sheila L Berent
TheMLSonline.com, Inc.
Source: NorthstarMLS as distributed by MLS GRID,MLS#: 6462523
Facts & features
Interior
Bedrooms & bathrooms
- Bedrooms: 3
- Bathrooms: 2
- Full bathrooms: 1
- 1/2 bathrooms: 1
Bedroom 1
- Level: Main
- Area: 218.5 Square Feet
- Dimensions: 19x11.5
Bedroom 2
- Level: Upper
- Area: 121 Square Feet
- Dimensions: 11x11
Bedroom 3
- Level: Upper
- Area: 88 Square Feet
- Dimensions: 11x8
Primary bathroom
- Level: Main
- Area: 37.5 Square Feet
- Dimensions: 7.5x5
Bathroom
- Level: Lower
- Area: 34 Square Feet
- Dimensions: 8.5x4
Deck
- Level: Main
- Area: 60 Square Feet
- Dimensions: 10x6
Den
- Level: Lower
- Area: 121 Square Feet
- Dimensions: 11x11
Dining room
- Level: Main
- Area: 102 Square Feet
- Dimensions: 12x8.5
Family room
- Level: Main
- Area: 255 Square Feet
- Dimensions: 17x15
Flex room
- Level: Lower
- Area: 468 Square Feet
- Dimensions: 26x18
Kitchen
- Level: Main
- Area: 156 Square Feet
- Dimensions: 13x12
Living room
- Level: Main
- Area: 198 Square Feet
- Dimensions: 18x11
Porch
- Level: Main
- Area: 160 Square Feet
- Dimensions: 20x8
Workshop
- Level: Lower
- Area: 121 Square Feet
- Dimensions: 11x11
Heating
- Baseboard, Boiler, Fireplace(s), Hot Water
Cooling
- Window Unit(s)
Appliances
- Included: Dishwasher, Disposal, Dryer, Exhaust Fan, Freezer, Gas Water Heater, Microwave, Range, Refrigerator, Washer, Water Softener Owned
Features
- Basement: Block,Egress Window(s),Full,Concrete,Unfinished
- Number of fireplaces: 1
- Fireplace features: Brick, Family Room, Wood Burning
Interior area
- Total structure area: 2,585
- Total interior livable area: 2,585 sqft
- Finished area above ground: 1,397
- Finished area below ground: 0
Property
Parking
- Total spaces: 2
- Parking features: Detached, Garage Door Opener
- Garage spaces: 2
- Has uncovered spaces: Yes
- Details: Garage Dimensions (24x22)
Accessibility
- Accessibility features: Grab Bars In Bathroom, Door Lever Handles, Accessible Approach with Ramp
Features
- Levels: Two
- Stories: 2
- Patio & porch: Covered, Deck, Front Porch
- Pool features: None
- Fencing: None
Lot
- Size: 8,712 sqft
- Dimensions: 62 x 142
- Features: Wooded
Details
- Additional structures: Additional Garage, Storage Shed
- Foundation area: 1188
- Parcel number: 150480720
- Zoning description: Residential-Single Family
Construction
Type & style
- Home type: SingleFamily
- Property subtype: Single Family Residence
Materials
- Engineered Wood, Block, Concrete
- Roof: Age 8 Years or Less,Asphalt
Condition
- Age of Property: 110
- New construction: No
- Year built: 1915
Utilities & green energy
- Electric: 100 Amp Service, Power Company: East Central Energy
- Gas: Natural Gas
- Sewer: City Sewer/Connected
- Water: City Water/Connected
Community & neighborhood
Location
- Region: Cambridge
- Subdivision: Congers Add
HOA & financial
HOA
- Has HOA: No
Other
Other facts
- Road surface type: Paved
Price history
| Date | Event | Price |
|---|---|---|
| 3/20/2024 | Sold | $278,000-2.5%$108/sqft |
Source: | ||
| 2/27/2024 | Pending sale | $285,000$110/sqft |
Source: | ||
| 12/18/2023 | Price change | $285,000-3.4%$110/sqft |
Source: | ||
| 12/6/2023 | Listed for sale | $295,000$114/sqft |
Source: | ||
Public tax history
| Year | Property taxes | Tax assessment |
|---|---|---|
| 2024 | $2,592 +3.8% | $194,800 |
| 2023 | $2,498 -1.3% | $194,800 +7.6% |
| 2022 | $2,530 +7.5% | $181,000 |
Find assessor info on the county website
Neighborhood: 55008
Nearby schools
GreatSchools rating
- 6/10Cambridge Intermediate SchoolGrades: 3-5Distance: 0.4 mi
- 7/10Cambridge Middle SchoolGrades: 6-8Distance: 2.4 mi
- 6/10Cambridge-Isanti High SchoolGrades: 9-12Distance: 0.2 mi

Get pre-qualified for a loan
At Zillow Home Loans, we can pre-qualify you in as little as 5 minutes with no impact to your credit score.An equal housing lender. NMLS #10287.
Sell for more on Zillow
Get a free Zillow Showcase℠ listing and you could sell for .
$283,100
2% more+ $5,662
With Zillow Showcase(estimated)
$288,762