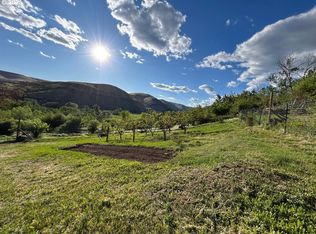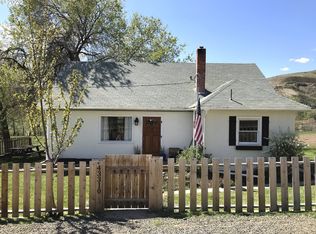Property consists of 2 lots totaling 1.52 +/- acres. The 728sf, 1 bd/1bth home is nestled in a private setting along a canal that provides irrigation and the soothing sound of a babbling brook. Home has lots of storage and partial unfinished basement. Serene setting offers walnut, plum and apple trees, fenced garden area and shade trees. Take in the views of the hills up and down the canyon. A large shop sits on the other tax lot providing space to work and even park an RV or boat.
This property is off market, which means it's not currently listed for sale or rent on Zillow. This may be different from what's available on other websites or public sources.

