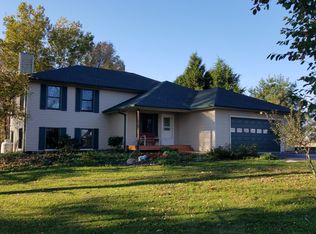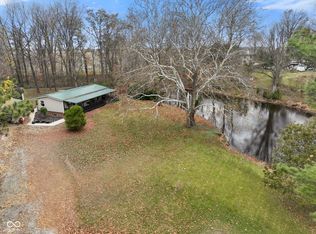Sold
$525,000
4339 W Briarwood Rd, Monrovia, IN 46157
4beds
3,500sqft
Residential, Single Family Residence
Built in 2002
2 Acres Lot
$541,700 Zestimate®
$150/sqft
$2,468 Estimated rent
Home value
$541,700
$439,000 - $672,000
$2,468/mo
Zestimate® history
Loading...
Owner options
Explore your selling options
What's special
Escape to the peace and privacy of this beautiful 4-bedroom, 3-bath home nestled on 2 scenic acres in a desirable rural setting within the Monrovia School District. This well-maintained home features a spacious main-level layout with a versatile 4th bedroom that can also serve as the perfect home office. The kitchen boasts stunning cabinetry, eye-catching countertops, a large built-in ideal for pantry storage. The huge master suite is a true retreat, offering a whirlpool tub, double sinks, a separate shower, and a generous walk-in closet. Convenience is key with two laundry areas-one on the main level and another upstairs, making everyday living even easier. The walkout basement is in the early stages of being finished and includes multiple storage rooms, offering tons of potential for additional living space, a workshop, or hobby areas. The fenced backyard is perfect for pets or play, and the side-load 2 -car garage adds both functionality and curb appeal. Enjoy morning coffee or evening sunsets on the charming wrap-covered porch with tranquil views of surrounding farmland. Located just minutes from I-70, this home offers the best of both worlds- peaceful country living with easy access to city conveniences. Don't miss your chance to own this rare gem in a fantastic location!
Zillow last checked: 8 hours ago
Listing updated: May 29, 2025 at 01:43pm
Listing Provided by:
Lorie Blythe 317-501-2298,
The Stewart Home Group
Bought with:
Tammy Everett
Everett Realty Group, LLC
Source: MIBOR as distributed by MLS GRID,MLS#: 22031738
Facts & features
Interior
Bedrooms & bathrooms
- Bedrooms: 4
- Bathrooms: 3
- Full bathrooms: 3
- Main level bathrooms: 1
- Main level bedrooms: 1
Primary bedroom
- Features: Carpet
- Level: Upper
- Area: 224 Square Feet
- Dimensions: 16X14
Bedroom 2
- Features: Carpet
- Level: Upper
- Area: 120 Square Feet
- Dimensions: 12X10
Bedroom 3
- Features: Carpet
- Level: Upper
- Area: 130 Square Feet
- Dimensions: 13X10
Bedroom 4
- Features: Carpet
- Level: Main
- Area: 120 Square Feet
- Dimensions: 12X10
Dining room
- Features: Laminate Hardwood
- Level: Main
- Area: 120 Square Feet
- Dimensions: 12X10
Kitchen
- Features: Vinyl
- Level: Main
- Area: 224 Square Feet
- Dimensions: 16X14
Laundry
- Features: Vinyl
- Level: Main
- Area: 81 Square Feet
- Dimensions: 9X9
Living room
- Features: Carpet
- Level: Main
- Area: 308 Square Feet
- Dimensions: 22X14
Heating
- Electric, Heat Pump
Cooling
- Heat Pump
Appliances
- Included: Dishwasher, Dryer, Disposal, Microwave, Electric Oven, Range Hood, Refrigerator, Washer, Water Heater, Water Softener Owned
- Laundry: Main Level, Upper Level, Sink
Features
- Attic Access, Cathedral Ceiling(s), Tray Ceiling(s), Kitchen Island, Entrance Foyer, Ceiling Fan(s), High Speed Internet, Walk-In Closet(s)
- Windows: Screens, Wood Work Stained
- Basement: Exterior Entry,Partially Finished
- Attic: Access Only
Interior area
- Total structure area: 3,500
- Total interior livable area: 3,500 sqft
- Finished area below ground: 280
Property
Parking
- Total spaces: 2
- Parking features: Attached, Gravel, Garage Door Opener, Side Load Garage
- Attached garage spaces: 2
- Details: Garage Parking Other(Finished Garage, Garage Door Opener, Keyless Entry)
Features
- Levels: Two
- Stories: 2
- Patio & porch: Covered, Deck, Wrap Around
- Fencing: Fenced,Chain Link,Fence Full Rear
- Has view: Yes
- View description: Rural
Lot
- Size: 2 Acres
- Features: Not In Subdivision, Rural - Not Subdivision
Details
- Parcel number: 550422200002003010
- Horse amenities: None
Construction
Type & style
- Home type: SingleFamily
- Architectural style: Traditional
- Property subtype: Residential, Single Family Residence
Materials
- Vinyl With Brick
- Foundation: Concrete Perimeter
Condition
- New construction: No
- Year built: 2002
Utilities & green energy
- Electric: 200+ Amp Service
- Sewer: Septic Tank
- Water: Municipal/City
- Utilities for property: Electricity Connected, Water Connected
Community & neighborhood
Location
- Region: Monrovia
- Subdivision: No Subdivision
Price history
| Date | Event | Price |
|---|---|---|
| 5/28/2025 | Sold | $525,000+0%$150/sqft |
Source: | ||
| 4/28/2025 | Pending sale | $524,900$150/sqft |
Source: | ||
| 4/18/2025 | Listed for sale | $524,900$150/sqft |
Source: | ||
Public tax history
| Year | Property taxes | Tax assessment |
|---|---|---|
| 2024 | $2,552 +6.3% | $428,500 +6.3% |
| 2023 | $2,401 +28.3% | $403,100 +11.8% |
| 2022 | $1,871 +8.8% | $360,500 +19% |
Find assessor info on the county website
Neighborhood: 46157
Nearby schools
GreatSchools rating
- 4/10Monrovia Elementary SchoolGrades: PK-5Distance: 2.1 mi
- 4/10Monrovia Middle SchoolGrades: 6-8Distance: 2.2 mi
- 3/10Monrovia High SchoolGrades: 9-12Distance: 2.2 mi
Schools provided by the listing agent
- Elementary: Monrovia Elementary School
- Middle: Monrovia Middle School
- High: Monrovia High School
Source: MIBOR as distributed by MLS GRID. This data may not be complete. We recommend contacting the local school district to confirm school assignments for this home.
Get a cash offer in 3 minutes
Find out how much your home could sell for in as little as 3 minutes with a no-obligation cash offer.
Estimated market value$541,700
Get a cash offer in 3 minutes
Find out how much your home could sell for in as little as 3 minutes with a no-obligation cash offer.
Estimated market value
$541,700

