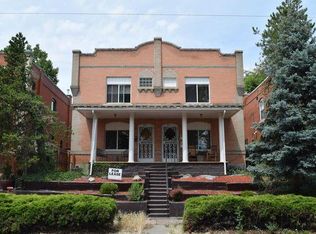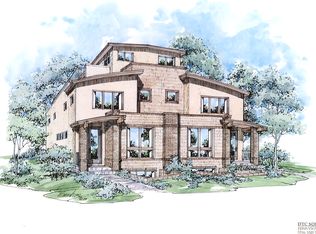Sold for $2,395,000 on 03/05/25
$2,395,000
4339 W 33rd Avenue, Denver, CO 80212
6beds
5,563sqft
Single Family Residence
Built in 2024
6,350 Square Feet Lot
$2,310,000 Zestimate®
$431/sqft
$7,655 Estimated rent
Home value
$2,310,000
$2.17M - $2.45M
$7,655/mo
Zestimate® history
Loading...
Owner options
Explore your selling options
What's special
Meticulously crafted by MAG Builders, this newly constructed residence epitomizes contemporary sophistication in the heart of West Highland. Every detail has been thoughtfully curated to offer an unparalleled living experience, blending architectural elegance with modern functionality. The main level is a testament to seamless indoor-outdoor living, anchored by an exquisitely designed chef’s kitchen, outfitted with top-tier stainless steel appliances, custom light wood cabinetry, an expansive quartz island, and a generous walk-in pantry. The adjoining living area is bathed in natural light from floor-to-ceiling windows, creating an effortless flow to the covered patio and private yard. A two-sided marble fireplace serves as a stunning focal point, seamlessly connecting the dining area, where a built-in wine display adds an element of refined luxury. A main-floor bedroom offers versatility as a private guest suite or office space. The upper level is highlighted by a tranquil primary suite, featuring a private balcony, an expansive walk-in closet, and a 5-piece bath with a freestanding soaking tub, oversized glass-enclosed shower, and dual vanities. Three additional well-appointed bedrooms, two full baths, and a convenient laundry room complete the level. The third-floor loft serves as a stylish retreat, complete with a wet bar, powder bath, and direct access to a sprawling rooftop deck offering breathtaking views of Downtown Denver and the Rocky Mountains. The fully finished basement is an entertainer’s sanctuary, featuring a sprawling recreation room, a built-in wet bar, a dedicated fitness studio, and a private guest suite with an en-suite bath. Additional highlights include a mudroom with custom storage, an attached 2-car garage, and professionally landscaped outdoor spaces. Positioned on a premier corner lot in one of Denver’s most sought-after neighborhoods, this home offers effortless access to acclaimed restaurants, boutique shopping, and scenic parks.
Zillow last checked: 8 hours ago
Listing updated: March 05, 2025 at 01:43pm
Listed by:
Josh Behr 303-903-9535 team@thebehrteam.com,
LIV Sotheby's International Realty,
Joshua McKinley 720-375-3661,
Compass - Denver
Bought with:
Rick Maddox, 100065868
HomeSmart Realty
Source: REcolorado,MLS#: 1513934
Facts & features
Interior
Bedrooms & bathrooms
- Bedrooms: 6
- Bathrooms: 7
- Full bathrooms: 3
- 3/4 bathrooms: 2
- 1/2 bathrooms: 2
- Main level bathrooms: 2
- Main level bedrooms: 1
Primary bedroom
- Description: A Serene Primary Retreat With Large Windows, A Private Balcony, And An Oversized 8’ X 13’ Walk-In Closet
- Level: Upper
- Area: 210 Square Feet
- Dimensions: 15 x 14
Bedroom
- Description: A Versatile Main-Floor Bedroom With An En-Suite 3/4 Bath, Ideal As A Guest Suite Or Private Home Office
- Level: Main
- Area: 169 Square Feet
- Dimensions: 13 x 13
Bedroom
- Description: With 6' X 5' Closet And Shared Full Bath
- Level: Upper
- Area: 156 Square Feet
- Dimensions: 13 x 12
Bedroom
- Description: Additional Bedroom With 6' X 5' Walk-In Closet
- Level: Upper
- Area: 182 Square Feet
- Dimensions: 13 x 14
Bedroom
- Description: Lower Level Guest Bedroom With 5' X 5' Walk-In Closet And 3/4 Bath
- Level: Basement
- Area: 180 Square Feet
- Dimensions: 12 x 15
Bedroom
- Description: Guest Suite With En-Suite Bath
- Level: Upper
Primary bathroom
- Description: A Spa-Inspired 5-Piece Bath With A Freestanding Soaking Tub, Oversized Glass-Enclosed Shower, And Dual Vanities
- Level: Upper
- Area: 112 Square Feet
- Dimensions: 8 x 14
Bathroom
- Description: En-Suite 3/4 Bath
- Level: Main
- Area: 60 Square Feet
- Dimensions: 12 x 5
Bathroom
- Description: Main Floor Powder Bath
- Level: Main
- Area: 25 Square Feet
- Dimensions: 5 x 5
Bathroom
- Description: Full Bath With Dual Sinks
- Level: Upper
- Area: 64 Square Feet
- Dimensions: 8 x 8
Bathroom
- Description: Third Floor/Loft Powder Bath
- Level: Upper
- Area: 30 Square Feet
- Dimensions: 6 x 5
Bathroom
- Description: 3/4 Bath
- Level: Basement
- Area: 66 Square Feet
- Dimensions: 6 x 11
Bathroom
- Description: En-Suite Full Bath
- Level: Upper
Dining room
- Description: A Stylish Dining Area Anchored By A Striking Marble Fireplace, An Elegant Chandelier, And A Built-In Wine Display With Cabinetry, Perfect For Entertaining
- Level: Main
- Area: 342 Square Feet
- Dimensions: 19 x 18
Exercise room
- Description: A Dedicated Fitness Space With Durable Rubber Flooring, Can Also Be Converted To An Additional Bedroom
- Level: Basement
- Area: 168 Square Feet
- Dimensions: 12 x 14
Family room
- Description: A Sprawling Basement Recreation Room With A Built-In Wet Bar And Ample Space For Entertaining Or Lounging
- Level: Basement
- Area: 874 Square Feet
- Dimensions: 19 x 46
Kitchen
- Description: A Chef’s Dream Kitchen With Sleek Light Wood Cabinetry, High-End Stainless Steel Appliances, An Expansive Quartz Island, And A 7' X 6' Pantry
- Level: Main
- Area: 364 Square Feet
- Dimensions: 13 x 28
Laundry
- Description: Conveniently Located Laundry Room With Utility Sink
- Level: Upper
- Area: 84 Square Feet
- Dimensions: 12 x 7
Living room
- Description: A Bright And Airy Living Space Featuring Floor-To-Ceiling Windows And Seamless Indoor-Outdoor Flow To The Covered Patio
- Level: Main
- Area: 532 Square Feet
- Dimensions: 19 x 28
Mud room
- Description: With Built-In Storage And Direct Access To Attached 2-Car Garage
- Level: Main
Heating
- Forced Air, Natural Gas
Cooling
- Central Air
Appliances
- Included: Bar Fridge, Dishwasher, Disposal, Double Oven, Microwave, Oven, Range, Range Hood, Refrigerator
Features
- Built-in Features, Ceiling Fan(s), Eat-in Kitchen, Five Piece Bath, High Ceilings, Jack & Jill Bathroom, Kitchen Island, Open Floorplan, Pantry, Primary Suite, Quartz Counters, Walk-In Closet(s), Wet Bar
- Flooring: Carpet, Tile, Wood
- Basement: Full
- Number of fireplaces: 1
- Fireplace features: Dining Room, Gas, Living Room
- Common walls with other units/homes: No Common Walls
Interior area
- Total structure area: 5,563
- Total interior livable area: 5,563 sqft
- Finished area above ground: 3,823
- Finished area below ground: 1,740
Property
Parking
- Total spaces: 2
- Parking features: Garage - Attached
- Attached garage spaces: 2
Features
- Levels: Three Or More
- Patio & porch: Covered, Front Porch, Patio, Rooftop
- Exterior features: Balcony, Lighting, Private Yard, Rain Gutters
- Fencing: Partial
Lot
- Size: 6,350 sqft
- Features: Corner Lot, Landscaped, Level, Sprinklers In Front, Sprinklers In Rear
Details
- Parcel number: 230125012
- Zoning: U-SU-B
- Special conditions: Standard
Construction
Type & style
- Home type: SingleFamily
- Architectural style: Contemporary
- Property subtype: Single Family Residence
Materials
- Brick, Stucco, Wood Siding
- Roof: Composition
Condition
- New Construction
- New construction: Yes
- Year built: 2024
Utilities & green energy
- Sewer: Public Sewer
- Water: Public
- Utilities for property: Cable Available
Community & neighborhood
Location
- Region: Denver
- Subdivision: West Highland
Other
Other facts
- Listing terms: Cash,Conventional,VA Loan
- Ownership: Builder
- Road surface type: Paved
Price history
| Date | Event | Price |
|---|---|---|
| 3/5/2025 | Sold | $2,395,000$431/sqft |
Source: | ||
| 2/5/2025 | Pending sale | $2,395,000$431/sqft |
Source: | ||
| 1/30/2025 | Listed for sale | $2,395,000+213.1%$431/sqft |
Source: | ||
| 8/4/2023 | Sold | $765,000+50%$138/sqft |
Source: Public Record | ||
| 9/25/2020 | Sold | $510,000$92/sqft |
Source: Public Record | ||
Public tax history
| Year | Property taxes | Tax assessment |
|---|---|---|
| 2024 | $3,075 +4.9% | $56,950 +14.5% |
| 2023 | $2,931 +3.6% | $49,740 +35% |
| 2022 | $2,830 +33.3% | $36,850 -2.8% |
Find assessor info on the county website
Neighborhood: West Highland
Nearby schools
GreatSchools rating
- 9/10Edison Elementary SchoolGrades: PK-5Distance: 0.2 mi
- 9/10Skinner Middle SchoolGrades: 6-8Distance: 0.8 mi
- 5/10North High SchoolGrades: 9-12Distance: 1.1 mi
Schools provided by the listing agent
- Elementary: Edison
- Middle: Skinner
- High: North
- District: Denver 1
Source: REcolorado. This data may not be complete. We recommend contacting the local school district to confirm school assignments for this home.
Get a cash offer in 3 minutes
Find out how much your home could sell for in as little as 3 minutes with a no-obligation cash offer.
Estimated market value
$2,310,000
Get a cash offer in 3 minutes
Find out how much your home could sell for in as little as 3 minutes with a no-obligation cash offer.
Estimated market value
$2,310,000

