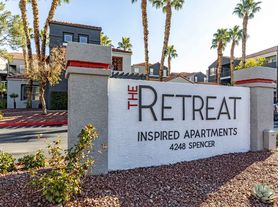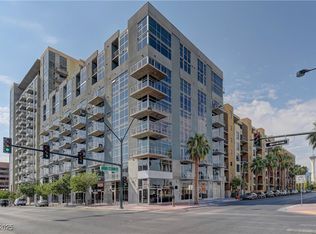NO MIN CREDIT SCORE REQUIRED, BK OKAY, PAST EVICTION OKAY!, BACKGROUND FRIENDLY.
Surround yourself with the vibrant energy of Las Vegas at this charming townhouse located at 4339 Spencer St, #15. Boasting two comfortable bedrooms and one and a half baths, this 1048 sq ft home offers a perfect blend of cozy living and modern convenience. Step inside to discover a thoughtfully designed layout that maximizes space and comfort, providing an ideal setting for both relaxation and entertainment. The main living area invites you to unwind with its welcoming ambiance and abundant natural light. Enjoy preparing meals in a kitchen that seamlessly connects to the dining area, creating a warm, open environment for gatherings. Each bedroom offers a serene retreat, perfect for restful nights and refreshing mornings. A convenient half bath on the main floor ensures easy access for guests, while the full bath upstairs serves the private quarters comfortably. With its strategic location, this townhouse places you centrally located near UNLV, the strip, the airport, shopping, restaurants, and more. A great mix of comfort, convenience, and lifestyle. Make this delightful townhouse your new home and experience the best of both worldsvibrant city life and a tranquil personal haven.
Townhouse for rent
$1,600/mo
4339 Spencer St APT 15, Las Vegas, NV 89119
2beds
1,048sqft
Price may not include required fees and charges.
Townhouse
Available now
Ceiling fan
What's special
Thoughtfully designed layoutWelcoming ambianceSerene retreatAbundant natural light
- 34 days |
- -- |
- -- |
Zillow last checked: 9 hours ago
Listing updated: 17 hours ago
Travel times
Facts & features
Interior
Bedrooms & bathrooms
- Bedrooms: 2
- Bathrooms: 2
- Full bathrooms: 1
- 1/2 bathrooms: 1
Cooling
- Ceiling Fan
Appliances
- Included: Dishwasher, Disposal, Range Oven, Refrigerator
Features
- Ceiling Fan(s), Storage
Interior area
- Total interior livable area: 1,048 sqft
Property
Parking
- Details: Contact manager
Features
- Patio & porch: Patio
- Exterior features: Sports Court, Sundeck, Tennis Court(s)
- Fencing: Fenced Yard
Details
- Parcel number: 16223211105
Construction
Type & style
- Home type: Townhouse
- Property subtype: Townhouse
Community & HOA
Community
- Features: Pool, Tennis Court(s)
HOA
- Amenities included: Pool, Sport Court, Tennis Court(s)
Location
- Region: Las Vegas
Financial & listing details
- Lease term: Contact For Details
Price history
| Date | Event | Price |
|---|---|---|
| 11/6/2025 | Price change | $1,600+6.7%$2/sqft |
Source: Zillow Rentals | ||
| 10/28/2025 | Price change | $1,500-6.3%$1/sqft |
Source: Zillow Rentals | ||
| 10/4/2025 | Listing removed | $235,000$224/sqft |
Source: | ||
| 9/22/2025 | Listed for rent | $1,600+6.7%$2/sqft |
Source: Zillow Rentals | ||
| 9/22/2025 | Listing removed | $1,500$1/sqft |
Source: Zillow Rentals | ||
Neighborhood: Paradise
Nearby schools
GreatSchools rating
- 6/10Paradise Elementary SchoolGrades: PK-5Distance: 0.9 mi
- 5/10William E Orr Middle SchoolGrades: 6-8Distance: 0.8 mi
- 4/10Del Sol High SchoolGrades: 9-12Distance: 2.5 mi

