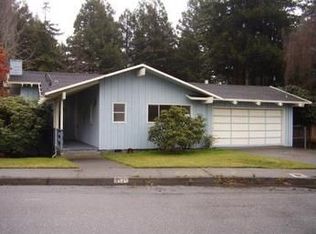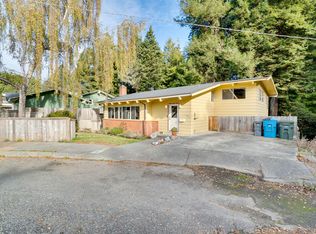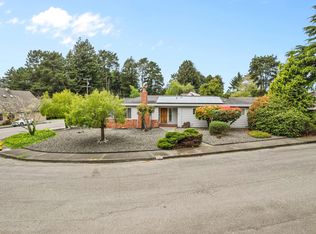Sold for $442,500
Zestimate®
$442,500
4339 Ridgecrest Dr, Eureka, CA 95503
3beds
2baths
1,452sqft
Single Family Residence
Built in 1961
0.25 Acres Lot
$442,500 Zestimate®
$305/sqft
$2,230 Estimated rent
Home value
$442,500
$367,000 - $531,000
$2,230/mo
Zestimate® history
Loading...
Owner options
Explore your selling options
What's special
THIS is the one you've been waiting for! A clean and beautifully maintained 3 bedroom, 2 bathroom home with an attached garage. Nestled in the serene surroundings of Eureka, it spans 1452sqft and offers a perfect blend of modern comforts and natural beauty.
Inside is a spacious and bright interior enhanced by recessed LED lighting throughout while the open concept living and dining areas enjoy an abundance of natural light due to the southern sun exposure, which creates a warm and inviting atmosphere perfect for entertaining, or cozy nights in.
The kitchen offers ample counter space and modern appliances. Adjacent to the living area, sliding doors lead you to a large deck with breathtaking views of the surrounding redwoods - an ideal spot for morning coffee or evening relaxation. The main bedroom features an en suite bath, while two additional bedrooms provide flexibility for family, guests, or a home office. The second bathroom is conveniently located to serve the main living areas and bedrooms.
Outdoor enthusiasts will appreciate the 18x8 irrigated greenhouse, perfect for year round gardening. The expansive deck overlooks the lush and green landscape. Located in a sought-after neighborhood, you will only be minutes from local amenities, schools, and all the natural beauty that Eureka has to offer.
Don't miss your opportunity to make this charming home yours! Contact your favorite local realtor to schedule a showing.
Zillow last checked: 8 hours ago
Listing updated: November 03, 2024 at 07:14pm
Listed by:
Sandra Hurtado,
NorCal Casas Realty Services
Bought with:
Zach Levich, DRE # 02107282
Corcoran Icon Properties Eureka
Source: HBMLS,MLS#: 267638
Facts & features
Interior
Bedrooms & bathrooms
- Bedrooms: 3
- Bathrooms: 2
Heating
- Forced Air, Natural Gas, Fireplace(s)
Appliances
- Included: Gas
- Laundry: Dryer Hookup, In Garage, Washer Hookup
Features
- Large, Breakfast Bar, Eat-in Kitchen
- Flooring: Hardwood
- Doors: Animal Door
- Windows: Skylight(s)
- Has fireplace: Yes
- Fireplace features: Gas Starter
Interior area
- Total structure area: 1,452
- Total interior livable area: 1,452 sqft
Property
Parking
- Total spaces: 2
- Parking features: Garage Door Opener, Direct Access
- Garage spaces: 2
Features
- Patio & porch: Deck
- Fencing: Full
- Has view: Yes
- View description: City Lights, Trees/Woods
Lot
- Size: 0.25 Acres
- Dimensions: 60 x 165
- Features: Flat, Sloped, Wooded
Details
- Parcel number: 018332005000
- Zoning: No
Construction
Type & style
- Home type: SingleFamily
- Architectural style: Contemporary
- Property subtype: Single Family Residence
Materials
- Foundation: Concrete Perimeter
Condition
- New construction: No
- Year built: 1961
Utilities & green energy
- Water: Public
Community & neighborhood
Location
- Region: Eureka
Other
Other facts
- Road surface type: Concrete, Paved
Price history
| Date | Event | Price |
|---|---|---|
| 11/1/2024 | Sold | $442,500+0.8%$305/sqft |
Source: | ||
| 9/25/2024 | Price change | $439,000-2.4%$302/sqft |
Source: | ||
| 9/13/2024 | Price change | $450,000-3.2%$310/sqft |
Source: | ||
| 8/22/2024 | Listed for sale | $465,000+43.1%$320/sqft |
Source: | ||
| 4/26/2019 | Sold | $325,000-5%$224/sqft |
Source: | ||
Public tax history
| Year | Property taxes | Tax assessment |
|---|---|---|
| 2025 | $4,797 +28.7% | $442,500 +24.5% |
| 2024 | $3,728 +1.4% | $355,430 +2% |
| 2023 | $3,676 -3.7% | $348,462 +2% |
Find assessor info on the county website
Neighborhood: 95503
Nearby schools
GreatSchools rating
- 4/10Grant Elementary SchoolGrades: K-5Distance: 0.5 mi
- 7/10Winship MiddleGrades: 6-8Distance: 1.3 mi
- 7/10Eureka Senior High SchoolGrades: 9-12Distance: 1.8 mi
Schools provided by the listing agent
- Elementary: Grant
- Middle: Winship
- High: Eureka
Source: HBMLS. This data may not be complete. We recommend contacting the local school district to confirm school assignments for this home.
Get pre-qualified for a loan
At Zillow Home Loans, we can pre-qualify you in as little as 5 minutes with no impact to your credit score.An equal housing lender. NMLS #10287.


