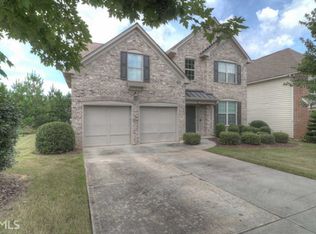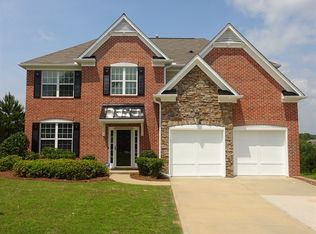Closed
$399,900
4339 Rainer Dr, Atlanta, GA 30349
4beds
2,775sqft
Single Family Residence
Built in 2005
9,016.92 Square Feet Lot
$378,900 Zestimate®
$144/sqft
$2,776 Estimated rent
Home value
$378,900
$360,000 - $398,000
$2,776/mo
Zestimate® history
Loading...
Owner options
Explore your selling options
What's special
Welcome to this beautifully updated home, perfectly positioned on a corner lot near Camp Creek's premier shopping, dining, and just minutes from the airport. This home radiates modern elegance with its sleek finishes, soaring high ceilings, and an abundance of natural light that fills every room, creating a bright and airy atmosphere. The gourmet kitchen is a chefCOs delight, boasting brand-new refrigerator and oven appliances, luxurious granite countertops, and generous cabinetry for all your storage needs. The open-concept living area features custom built-ins and a cozy fireplace, perfect for relaxing or entertaining. The expansive master suite is a true sanctuary, complete with a charming sitting area and access to a romantic Romeo and Juliet balcony. Step outside to the spacious back deck, perfect for outdoor gatherings or peaceful evenings at home. Recent upgrades include a brand-new 30-year architectural shingle roof, two state-of-the-art HVAC units, updated light fixtures and faucets, plush new carpeting, and fresh paint inside and out. Situated in a vibrant community with amenities like a pool and playground, this home offers the ideal blend of comfort, convenience, and lifestyle. DonCOt miss the chance to make this exceptional property your own!
Zillow last checked: 8 hours ago
Listing updated: October 21, 2024 at 04:16pm
Listed by:
Jessica Hardrick 404-563-9954,
Atlanta Communities
Bought with:
DeAngela Hudson, 386582
Keller Williams Realty Atlanta North
Source: GAMLS,MLS#: 10381168
Facts & features
Interior
Bedrooms & bathrooms
- Bedrooms: 4
- Bathrooms: 3
- Full bathrooms: 2
- 1/2 bathrooms: 1
Kitchen
- Features: Breakfast Area, Pantry, Solid Surface Counters
Heating
- Central
Cooling
- Central Air
Appliances
- Included: Microwave
- Laundry: Other
Features
- Other
- Flooring: Carpet, Hardwood
- Windows: Double Pane Windows
- Basement: None
- Number of fireplaces: 1
- Fireplace features: Family Room
- Common walls with other units/homes: No Common Walls
Interior area
- Total structure area: 2,775
- Total interior livable area: 2,775 sqft
- Finished area above ground: 2,775
- Finished area below ground: 0
Property
Parking
- Parking features: Garage
- Has garage: Yes
Features
- Levels: Two
- Stories: 2
- Patio & porch: Deck
- Exterior features: Other
- Body of water: None
Lot
- Size: 9,016 sqft
- Features: None
Details
- Parcel number: 09F400001612149
Construction
Type & style
- Home type: SingleFamily
- Architectural style: Brick Front,Traditional
- Property subtype: Single Family Residence
Materials
- Other
- Foundation: Slab
- Roof: Other
Condition
- Resale
- New construction: No
- Year built: 2005
Utilities & green energy
- Sewer: Public Sewer
- Water: Public
- Utilities for property: Other
Community & neighborhood
Security
- Security features: Smoke Detector(s)
Community
- Community features: Pool, Tennis Court(s)
Location
- Region: Atlanta
- Subdivision: Stonewall Manor
HOA & financial
HOA
- Has HOA: Yes
- HOA fee: $590 annually
- Services included: Swimming
Other
Other facts
- Listing agreement: Exclusive Right To Sell
Price history
| Date | Event | Price |
|---|---|---|
| 10/21/2024 | Sold | $399,900$144/sqft |
Source: | ||
| 9/19/2024 | Listed for sale | $399,900-9.1%$144/sqft |
Source: | ||
| 7/25/2024 | Listing removed | $439,900$159/sqft |
Source: | ||
| 7/10/2024 | Price change | $439,900-1.1%$159/sqft |
Source: | ||
| 6/28/2024 | Price change | $445,000-0.9%$160/sqft |
Source: | ||
Public tax history
| Year | Property taxes | Tax assessment |
|---|---|---|
| 2024 | $6,248 +25.7% | $162,200 +25.9% |
| 2023 | $4,970 +19.2% | $128,800 +21.1% |
| 2022 | $4,170 +11.2% | $106,360 +13.5% |
Find assessor info on the county website
Neighborhood: 30349
Nearby schools
GreatSchools rating
- 5/10Wolf Creek ElementaryGrades: PK-5Distance: 1 mi
- 6/10Sandtown Middle SchoolGrades: 6-8Distance: 4.4 mi
- 4/10Langston Hughes High SchoolGrades: 9-12Distance: 3.8 mi
Schools provided by the listing agent
- Elementary: Stonewall Tell
- Middle: Sandtown
- High: Westlake
Source: GAMLS. This data may not be complete. We recommend contacting the local school district to confirm school assignments for this home.
Get a cash offer in 3 minutes
Find out how much your home could sell for in as little as 3 minutes with a no-obligation cash offer.
Estimated market value$378,900
Get a cash offer in 3 minutes
Find out how much your home could sell for in as little as 3 minutes with a no-obligation cash offer.
Estimated market value
$378,900

