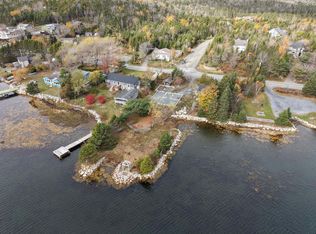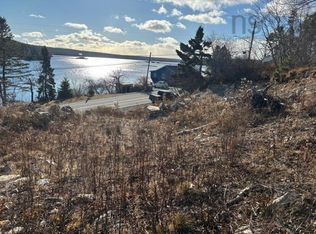Perched at the top of the lot, overlooking the beautiful waters of Bayside, this custom home is fully updated throughout and includes a guest suite on lower level ideal for air BNB. You will be delighted as you pull up the paved drive by the manicured landscaping and outdoor living spaces including covered back deck and master suite balcony & the perfect space to watch the day unwind. Entering the main level of the home you are greeted by an open foyer directing your eye to the astonishing view, which can be seen from almost every room. The open flow of the main level leads you to the customized kitchen with built- in pantry and beautiful cabinetry, spacious dining area with room to host those family gatherings and a living room full of windows facing the view. The master suite on the upper level is your very own oasis, including your private balcony with glass railings ensuring an unobstructed view, beautiful armoires and an ensuite bath fit for a king or queen. The second bedroom boasts a 2-pc ensuite and access to the master ensuite. The lower level of the home offers a large storage room and a fully equipped guest/in-law suite with full kitchenette, bath and separate entrance leading to a private deck. This suite is a great source for air BNB income! A launch and dock area are in place, directly across the road where you will find your 180 +/-ft of oceanfront access. This property is truly a stunning package, and only 15 minutes to the city, close to golf courses, and community amenities! 2021-03-23
This property is off market, which means it's not currently listed for sale or rent on Zillow. This may be different from what's available on other websites or public sources.

